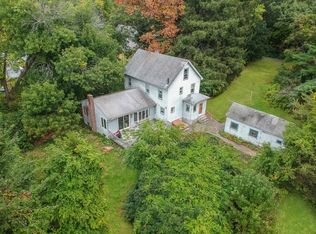Sold for $759,900
$759,900
194 Merrimack Rd, Methuen, MA 01844
3beds
1,872sqft
Single Family Residence
Built in 2025
0.26 Acres Lot
$-- Zestimate®
$406/sqft
$-- Estimated rent
Home value
Not available
Estimated sales range
Not available
Not available
Zestimate® history
Loading...
Owner options
Explore your selling options
What's special
Brand New Construction in desirable Methuen location close to highways and shopping! The first floor features Hardwood floors throughout, fireplaced family room, an open concept kitchen with granite counter tops and stainless steel appliances, and dining room. Hardwood stairs lead to second floor with main bath, 3 spacious bedrooms that include a primary suite complete with full bath and walk-in closet. Walk up attic for potential future expansion. Additional upgrades include Central Air, 200 amps electrical service, and double car garage and plenty of off-street parking.
Zillow last checked: 8 hours ago
Listing updated: September 12, 2025 at 07:23am
Listed by:
Bob Barcelos 978-852-8411,
Century 21 McLennan & Company 978-683-8008
Bought with:
Bob Barcelos
Century 21 McLennan & Company
Source: MLS PIN,MLS#: 73390775
Facts & features
Interior
Bedrooms & bathrooms
- Bedrooms: 3
- Bathrooms: 3
- Full bathrooms: 2
- 1/2 bathrooms: 1
Primary bedroom
- Features: Flooring - Wall to Wall Carpet
- Level: Second
Bedroom 2
- Features: Flooring - Wall to Wall Carpet
- Level: Second
Bedroom 3
- Features: Flooring - Wall to Wall Carpet
- Level: Second
Primary bathroom
- Features: Yes
Bathroom 1
- Features: Flooring - Stone/Ceramic Tile
- Level: First
Bathroom 2
- Features: Flooring - Stone/Ceramic Tile
- Level: Second
Bathroom 3
- Features: Flooring - Stone/Ceramic Tile
- Level: Second
Dining room
- Features: Flooring - Hardwood
- Level: First
Family room
- Features: Flooring - Hardwood
- Level: First
Kitchen
- Features: Flooring - Hardwood, Countertops - Stone/Granite/Solid
- Level: First
Living room
- Features: Flooring - Hardwood
- Level: First
Heating
- Forced Air
Cooling
- Central Air
Appliances
- Included: Water Heater, Range, Dishwasher, Microwave
Features
- Flooring: Wood, Tile, Carpet, Hardwood
- Doors: Insulated Doors
- Windows: Insulated Windows
- Basement: Concrete,Unfinished
- Number of fireplaces: 1
- Fireplace features: Family Room
Interior area
- Total structure area: 1,872
- Total interior livable area: 1,872 sqft
- Finished area above ground: 1,872
Property
Parking
- Total spaces: 6
- Parking features: Under, Paved Drive, Off Street
- Attached garage spaces: 2
- Uncovered spaces: 4
Accessibility
- Accessibility features: No
Features
- Patio & porch: Deck
- Exterior features: Deck
Lot
- Size: 0.26 Acres
- Features: Level
Details
- Zoning: 999
Construction
Type & style
- Home type: SingleFamily
- Architectural style: Colonial
- Property subtype: Single Family Residence
Materials
- Frame
- Foundation: Concrete Perimeter
- Roof: Shingle
Condition
- Year built: 2025
Utilities & green energy
- Electric: Circuit Breakers, 200+ Amp Service
- Sewer: Public Sewer
- Water: Public
Community & neighborhood
Community
- Community features: Shopping, Medical Facility, Highway Access
Location
- Region: Methuen
Price history
| Date | Event | Price |
|---|---|---|
| 9/11/2025 | Sold | $759,900+4.8%$406/sqft |
Source: MLS PIN #73390775 Report a problem | ||
| 8/18/2025 | Listed for sale | $725,000$387/sqft |
Source: MLS PIN #73390775 Report a problem | ||
| 7/18/2025 | Listing removed | $725,000$387/sqft |
Source: MLS PIN #73390775 Report a problem | ||
| 6/13/2025 | Listed for sale | $725,000$387/sqft |
Source: MLS PIN #73390775 Report a problem | ||
Public tax history
Tax history is unavailable.
Neighborhood: 01844
Nearby schools
GreatSchools rating
- 4/10Donald P Timony GrammarGrades: PK-8Distance: 2 mi
- 5/10Methuen High SchoolGrades: 9-12Distance: 2.1 mi
Schools provided by the listing agent
- Elementary: Timony
- Middle: Timony
- High: Mhs
Source: MLS PIN. This data may not be complete. We recommend contacting the local school district to confirm school assignments for this home.
Get pre-qualified for a loan
At Zillow Home Loans, we can pre-qualify you in as little as 5 minutes with no impact to your credit score.An equal housing lender. NMLS #10287.
