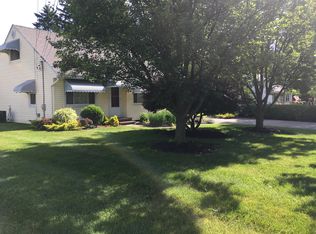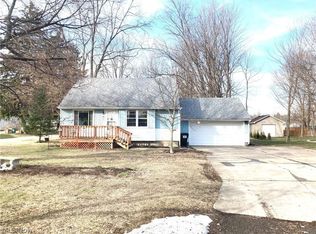Sold for $226,600
$226,600
194 Prentice Rd, Painesville, OH 44077
2beds
1,101sqft
Single Family Residence
Built in 1955
0.3 Acres Lot
$198,500 Zestimate®
$206/sqft
$1,405 Estimated rent
Home value
$198,500
$175,000 - $220,000
$1,405/mo
Zestimate® history
Loading...
Owner options
Explore your selling options
What's special
Welcome Home!
This charming 2-bedroom, 2 bath home has been well maintained and recently updated with fresh paint and new carpet. It offers a warm, inviting atmosphere with comfortable living spaces throughout. The kitchen provided plenty of cabinet storage, perfect for everyday meals or entertaining.
Each bedroom offers a cozy retreat, and both bathrooms are clean and functional.
Enjoy the outdoors in the private backyard-ideal for relaxing, gardening, or hosting gatherings.
Located near parks, shopping, dining, and more-this home is ready to welcome its next owner.
Zillow last checked: 8 hours ago
Listing updated: August 13, 2025 at 01:27pm
Listing Provided by:
Asa A Cox 440-479-3100,
CENTURY 21 Asa Cox Homes,
Stacy Pena 216-409-5261,
CENTURY 21 Asa Cox Homes
Bought with:
Feliz A Colon, 2024002566
Keller Williams Living
Source: MLS Now,MLS#: 5112511 Originating MLS: Ashtabula County REALTORS
Originating MLS: Ashtabula County REALTORS
Facts & features
Interior
Bedrooms & bathrooms
- Bedrooms: 2
- Bathrooms: 2
- Full bathrooms: 2
- Main level bathrooms: 2
- Main level bedrooms: 1
Primary bedroom
- Description: Flooring: Carpet
- Level: First
Bedroom
- Description: Flooring: Carpet
- Level: Second
Primary bathroom
- Description: Flooring: Linoleum
- Level: First
Bathroom
- Description: Flooring: Concrete
- Level: Lower
Dining room
- Description: Flooring: Carpet
- Level: First
Kitchen
- Description: Flooring: Linoleum
- Level: First
Living room
- Description: Flooring: Carpet
- Level: First
Heating
- Forced Air, Gas
Cooling
- Central Air, Ceiling Fan(s)
Appliances
- Included: Dryer, Dishwasher, Disposal, Humidifier, Microwave, Range, Refrigerator, Washer
- Laundry: In Basement
Features
- Ceiling Fan(s), Air Filtration
- Windows: Double Pane Windows
- Basement: Full,Partially Finished
- Has fireplace: No
Interior area
- Total structure area: 1,101
- Total interior livable area: 1,101 sqft
- Finished area above ground: 1,101
Property
Parking
- Total spaces: 2
- Parking features: Attached, Direct Access, Electricity, Garage
- Attached garage spaces: 2
Features
- Levels: Two
- Stories: 2
- Patio & porch: Patio
- Exterior features: Awning(s)
- Fencing: Back Yard
Lot
- Size: 0.30 Acres
- Features: Back Yard
Details
- Parcel number: 11A015K000080
- Other equipment: Air Purifier
Construction
Type & style
- Home type: SingleFamily
- Architectural style: Cape Cod
- Property subtype: Single Family Residence
Materials
- Concrete, Vinyl Siding, Wood Siding
- Foundation: Block, Brick/Mortar
- Roof: Fiberglass
Condition
- Year built: 1955
Utilities & green energy
- Sewer: Public Sewer
- Water: Public
Community & neighborhood
Security
- Security features: Security System, Carbon Monoxide Detector(s), Smoke Detector(s)
Location
- Region: Painesville
Other
Other facts
- Listing terms: Cash,Conventional,FHA,VA Loan
Price history
| Date | Event | Price |
|---|---|---|
| 8/13/2025 | Sold | $226,600+13.4%$206/sqft |
Source: | ||
| 6/23/2025 | Pending sale | $199,900$182/sqft |
Source: | ||
| 6/17/2025 | Listed for sale | $199,900$182/sqft |
Source: | ||
Public tax history
| Year | Property taxes | Tax assessment |
|---|---|---|
| 2024 | $2,440 +8.5% | $58,540 +26.3% |
| 2023 | $2,248 +1.3% | $46,350 |
| 2022 | $2,219 -0.4% | $46,350 |
Find assessor info on the county website
Neighborhood: 44077
Nearby schools
GreatSchools rating
- 7/10Melridge Elementary SchoolGrades: K-5Distance: 1.6 mi
- 5/10Henry F Lamuth Middle SchoolGrades: 6-8Distance: 2.4 mi
- 5/10Riverside Jr/Sr High SchoolGrades: 8-12Distance: 3.9 mi
Schools provided by the listing agent
- District: Painesville City LSD - 4305
Source: MLS Now. This data may not be complete. We recommend contacting the local school district to confirm school assignments for this home.
Get pre-qualified for a loan
At Zillow Home Loans, we can pre-qualify you in as little as 5 minutes with no impact to your credit score.An equal housing lender. NMLS #10287.
Sell for more on Zillow
Get a Zillow Showcase℠ listing at no additional cost and you could sell for .
$198,500
2% more+$3,970
With Zillow Showcase(estimated)$202,470

