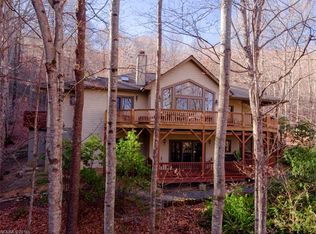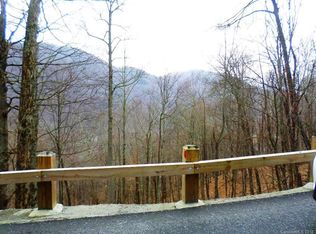Newly remodeled Cape Cod style home sits on a knoll and has the VIEWS to show for it! You can relax on the large back deck watching and listening to a private waterfall cascading to a little pond below while grilling just steps from the kitchen door.. This home has much charm and character on the inside creating a cozy Great room with wood floors and wood burning stone fireplace.. Large floor to ceiling windows to let in the light.. Many kitchen upgrades... The three master on-suites allow for privacy and convenience for all... floor plan could accomodate an office... Lower Great space for game room and media area... The gated subdivision has year-round paved road access so this location combines the dream of living in the mountains without the difficulty of getting there. Garage on lower level.. large detached building for tool shed/storage.. Fabulous areas to relax and retreat from everyday life... Viewing deck above waterfall for sunrises. Competitively Priced at $141/Sq Foot
This property is off market, which means it's not currently listed for sale or rent on Zillow. This may be different from what's available on other websites or public sources.


