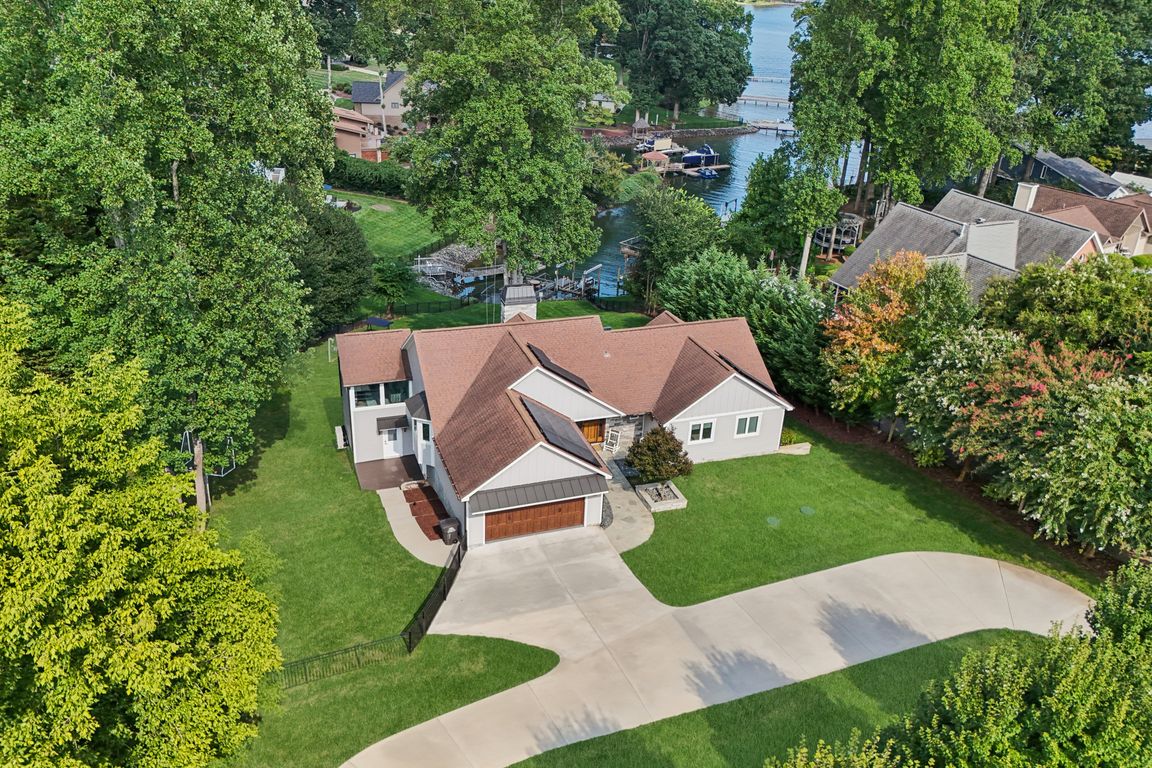
ActivePrice cut: $50K (10/1)
$1,799,999
4beds
3,313sqft
194 Ringneck Trl, Mooresville, NC 28117
4beds
3,313sqft
Single family residence
Built in 1992
0.79 Acres
2 Attached garage spaces
$543 price/sqft
What's special
Fully renovated kitchenSoaring ceilingsSolid cherry floorsExpansive islandPeaceful deep-water coveHigh-end quartz countertopsNew stainless steel appliances
Completely transformed with significant upgrades, this lakefront retreat blends modern luxury with a classic, warm feel. The heart of the home is a fully renovated kitchen, now a chef's dream with high-end quartz countertops, new stainless steel appliances, and an expansive island. The entire home has also been updated for peace ...
- 55 days |
- 1,275 |
- 39 |
Source: Canopy MLS as distributed by MLS GRID,MLS#: 4292841
Travel times
Family Room
Kitchen
Primary Bedroom
Zillow last checked: 7 hours ago
Listing updated: October 04, 2025 at 12:06pm
Listing Provided by:
Drake Dole drake@drakedole.com,
Nestlewood Realty, LLC
Source: Canopy MLS as distributed by MLS GRID,MLS#: 4292841
Facts & features
Interior
Bedrooms & bathrooms
- Bedrooms: 4
- Bathrooms: 3
- Full bathrooms: 3
- Main level bedrooms: 3
Primary bedroom
- Level: Main
Bedroom s
- Level: Main
Bedroom s
- Level: Main
Bedroom s
- Level: Basement
Bathroom full
- Level: Main
Bathroom full
- Level: Main
Bathroom full
- Level: Basement
Dining room
- Level: Main
Great room
- Level: Main
Kitchen
- Level: Main
Laundry
- Level: Main
Recreation room
- Level: Basement
Utility room
- Level: Basement
Heating
- Heat Pump
Cooling
- Ceiling Fan(s), Central Air, Heat Pump
Appliances
- Included: Dishwasher, Electric Water Heater, Gas Oven, Gas Range, Microwave, Plumbed For Ice Maker
- Laundry: Utility Room, Main Level
Features
- Flooring: Carpet, Tile, Wood
- Basement: Basement Shop
- Fireplace features: Great Room, Recreation Room
Interior area
- Total structure area: 2,062
- Total interior livable area: 3,313 sqft
- Finished area above ground: 2,062
- Finished area below ground: 1,251
Video & virtual tour
Property
Parking
- Total spaces: 2
- Parking features: Driveway, Attached Garage, Garage Faces Front, Garage on Main Level
- Attached garage spaces: 2
- Has uncovered spaces: Yes
Features
- Levels: One
- Stories: 1
- Patio & porch: Deck, Screened
- Exterior features: In-Ground Irrigation
- Has spa: Yes
- Spa features: Heated
- Waterfront features: Boat Ramp, Boat Ramp – Community, Dock, Pier, Waterfront
- Body of water: Lake Norman
Lot
- Size: 0.79 Acres
Details
- Additional structures: Shed(s)
- Parcel number: 4636945101.000
- Zoning: R20
- Special conditions: Standard
Construction
Type & style
- Home type: SingleFamily
- Architectural style: Transitional
- Property subtype: Single Family Residence
Materials
- Wood
Condition
- New construction: No
- Year built: 1992
Utilities & green energy
- Sewer: Septic Installed
- Water: Community Well
Green energy
- Energy generation: Solar
Community & HOA
Community
- Subdivision: Woodland Hills
HOA
- Has HOA: Yes
Location
- Region: Mooresville
Financial & listing details
- Price per square foot: $543/sqft
- Tax assessed value: $775,670
- Annual tax amount: $4,636
- Date on market: 8/22/2025
- Listing terms: Cash,Conventional,VA Loan
- Road surface type: Concrete, Paved