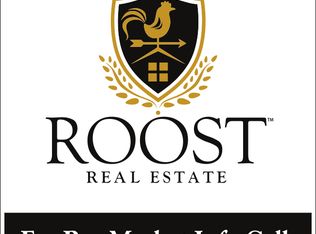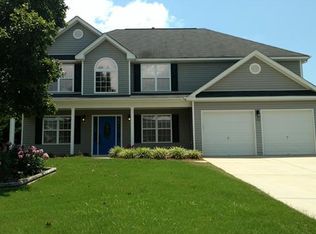Very popular Iredell County Subdivision with Club House and Pools for Residents. Welcoming front porch, triple gable roofline, and low maintenance vinyl exterior. Huge, sunken family room includes a fireplace. Formal dining room, large two story foyer. U shaped Kitchen has a breakfast bar, ample cabinetry, and a breakfast nook. Master Bedroom has tray ceiling and a large walk-in closet. Nice Master bath with extended vanity, garden tub and separate shower. Bonus room/4th BR has high ceiling.
This property is off market, which means it's not currently listed for sale or rent on Zillow. This may be different from what's available on other websites or public sources.

