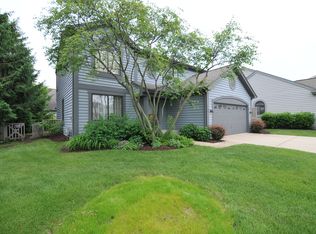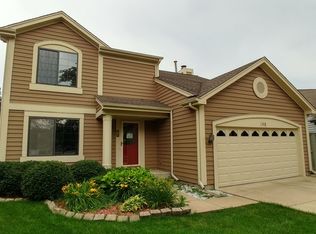Closed
$490,000
194 Seneca Trl, Bloomingdale, IL 60108
4beds
1,924sqft
Single Family Residence
Built in 1992
-- sqft lot
$494,700 Zestimate®
$255/sqft
$3,738 Estimated rent
Home value
$494,700
$455,000 - $539,000
$3,738/mo
Zestimate® history
Loading...
Owner options
Explore your selling options
What's special
Experience timeless elegance and modern comfort in this beautifully appointed home nestled in the sought-after Stratford Lakes community-just moments from premier shopping, dining, expressways, and Metra. From the moment you step inside, you'll be captivated by the refined details and spacious layout designed for luxurious everyday living and elegant entertaining. The formal living and dining rooms are adorned with rich Pergo flooring, creating a warm and sophisticated atmosphere. The heart of the home is the stunning updated kitchen featuring crisp white cabinetry, gleaming quartz countertops, stainless steel appliances, a center island for prep and gathering, and elegant porcelain flooring. The adjacent breakfast area opens to a private, park-like backyard oasis with manicured gardens and a full privacy fence-ideal for peaceful mornings or lively summer gatherings. Enjoy the convenience of a main-level laundry room and a generously sized family room perfect for relaxing evenings. Upstairs, the vaulted master suite is a serene retreat with a spacious walk-in closet and a spa-inspired private bath boasting a soaking tub, double vanity, and upscale finishes. Bedroom two features its own walk-in closet and direct access to an updated full bath with a sleek new quartz vanity. In total, the home offers four bedrooms, two full baths, and two half baths. The beautifully finished basement adds even more space to entertain and unwind with a large recreation room complete with a cozy gas Heatilator fireplace, a wet bar, half bath, workshop area, and abundant storage. Notable updates include a 1-year-old water heater, furnace and AC approximately 12 years old, and numerous new windows installed about 5 years ago-providing energy efficiency and peace of mind. This exceptional home seamlessly blends style, space, and convenience in one of the area's most desirable neighborhoods. A true gem!
Zillow last checked: 8 hours ago
Listing updated: August 22, 2025 at 12:23pm
Listing courtesy of:
Kim Wirtz, ABR,CRS,E-PRO 708-516-3050,
Wirtz Real Estate Group Inc.
Bought with:
Sohail Salahuddin
eXp Realty
Alison Aviles
eXp Realty
Source: MRED as distributed by MLS GRID,MLS#: 12400482
Facts & features
Interior
Bedrooms & bathrooms
- Bedrooms: 4
- Bathrooms: 4
- Full bathrooms: 2
- 1/2 bathrooms: 2
Primary bedroom
- Features: Flooring (Carpet), Window Treatments (All), Bathroom (Full)
- Level: Second
- Area: 260 Square Feet
- Dimensions: 20X13
Bedroom 2
- Features: Flooring (Carpet), Window Treatments (All)
- Level: Second
- Area: 168 Square Feet
- Dimensions: 14X12
Bedroom 3
- Features: Flooring (Carpet), Window Treatments (All)
- Level: Second
- Area: 100 Square Feet
- Dimensions: 10X10
Bedroom 4
- Features: Flooring (Carpet), Window Treatments (All)
- Level: Second
- Area: 90 Square Feet
- Dimensions: 10X09
Bar entertainment
- Features: Flooring (Carpet)
- Level: Basement
- Area: 48 Square Feet
- Dimensions: 8X6
Dining room
- Features: Flooring (Wood Laminate), Window Treatments (All)
- Level: Main
- Area: 120 Square Feet
- Dimensions: 12X10
Family room
- Features: Flooring (Carpet), Window Treatments (All)
- Level: Main
- Area: 260 Square Feet
- Dimensions: 20X13
Kitchen
- Features: Kitchen (Eating Area-Table Space, Island), Flooring (Porcelain Tile), Window Treatments (All)
- Level: Main
- Area: 144 Square Feet
- Dimensions: 12X12
Laundry
- Features: Flooring (Ceramic Tile)
- Level: Main
- Area: 63 Square Feet
- Dimensions: 9X7
Living room
- Features: Flooring (Wood Laminate), Window Treatments (All)
- Level: Main
- Area: 256 Square Feet
- Dimensions: 16X16
Media room
- Features: Flooring (Carpet)
- Level: Basement
- Area: 238 Square Feet
- Dimensions: 17X14
Recreation room
- Features: Flooring (Carpet)
- Level: Basement
- Area: 513 Square Feet
- Dimensions: 27X19
Other
- Features: Flooring (Vinyl)
- Level: Basement
- Area: 128 Square Feet
- Dimensions: 16X8
Heating
- Natural Gas, Forced Air
Cooling
- Central Air
Appliances
- Included: Range, Microwave, Dishwasher, Refrigerator, Washer, Dryer, Disposal, Stainless Steel Appliance(s)
- Laundry: Main Level
Features
- Wet Bar, In-Law Floorplan, Walk-In Closet(s)
- Flooring: Laminate
- Basement: Finished,Full
- Number of fireplaces: 1
- Fireplace features: Gas Log, Gas Starter, Heatilator, Basement
Interior area
- Total structure area: 2,877
- Total interior livable area: 1,924 sqft
- Finished area below ground: 953
Property
Parking
- Total spaces: 2
- Parking features: Concrete, Garage Door Opener, On Site, Garage Owned, Attached, Garage
- Attached garage spaces: 2
- Has uncovered spaces: Yes
Accessibility
- Accessibility features: No Disability Access
Features
- Stories: 2
- Patio & porch: Patio
- Fencing: Fenced
Lot
- Dimensions: 50X138X51X128
- Features: Landscaped
Details
- Parcel number: 0217211016
- Special conditions: None
- Other equipment: TV-Cable, Ceiling Fan(s), Sump Pump, Backup Sump Pump;
Construction
Type & style
- Home type: SingleFamily
- Property subtype: Single Family Residence
Materials
- Vinyl Siding
- Foundation: Concrete Perimeter
- Roof: Asphalt
Condition
- New construction: No
- Year built: 1992
Details
- Builder model: INVERNESS
Utilities & green energy
- Electric: Circuit Breakers
- Sewer: Public Sewer
- Water: Public
Community & neighborhood
Security
- Security features: Carbon Monoxide Detector(s)
Community
- Community features: Lake, Curbs
Location
- Region: Bloomingdale
- Subdivision: Stratford Lakes
HOA & financial
HOA
- Has HOA: Yes
- HOA fee: $360 monthly
- Services included: Exterior Maintenance, Lawn Care, Snow Removal, Other
Other
Other facts
- Listing terms: Conventional
- Ownership: Fee Simple w/ HO Assn.
Price history
| Date | Event | Price |
|---|---|---|
| 8/22/2025 | Sold | $490,000+6.5%$255/sqft |
Source: | ||
| 6/30/2025 | Contingent | $460,000$239/sqft |
Source: | ||
| 6/27/2025 | Listed for sale | $460,000-3.2%$239/sqft |
Source: | ||
| 6/22/2025 | Listing removed | -- |
Source: Owner | ||
| 6/13/2025 | Listed for sale | $475,000$247/sqft |
Source: Owner | ||
Public tax history
| Year | Property taxes | Tax assessment |
|---|---|---|
| 2023 | $9,553 +4.8% | $116,480 +8.6% |
| 2022 | $9,116 +4.6% | $107,250 +5.3% |
| 2021 | $8,719 +1% | $101,900 +2.5% |
Find assessor info on the county website
Neighborhood: 60108
Nearby schools
GreatSchools rating
- 7/10Cloverdale Elementary SchoolGrades: K-5Distance: 1.7 mi
- 5/10Stratford Middle SchoolGrades: 6-8Distance: 1.3 mi
- 7/10Glenbard North High SchoolGrades: 9-12Distance: 2.4 mi
Schools provided by the listing agent
- Elementary: Cloverdale Elementary School
- Middle: Stratford Middle School
- High: Glenbard North High School
- District: 93
Source: MRED as distributed by MLS GRID. This data may not be complete. We recommend contacting the local school district to confirm school assignments for this home.

Get pre-qualified for a loan
At Zillow Home Loans, we can pre-qualify you in as little as 5 minutes with no impact to your credit score.An equal housing lender. NMLS #10287.
Sell for more on Zillow
Get a free Zillow Showcase℠ listing and you could sell for .
$494,700
2% more+ $9,894
With Zillow Showcase(estimated)
$504,594
