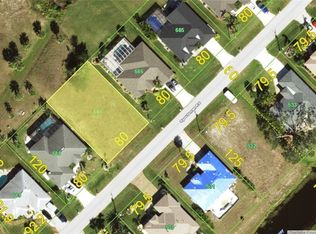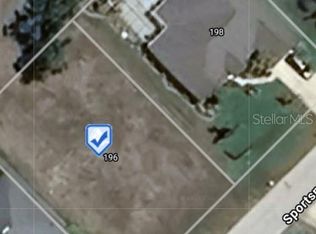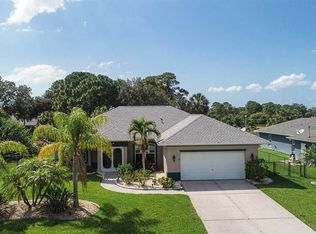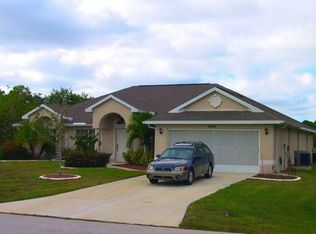Sold for $440,000
$440,000
194 Sportsman Rd, Rotonda West, FL 33947
3beds
2,050sqft
Single Family Residence
Built in 2014
9,599 Square Feet Lot
$427,300 Zestimate®
$215/sqft
$2,999 Estimated rent
Home value
$427,300
$385,000 - $474,000
$2,999/mo
Zestimate® history
Loading...
Owner options
Explore your selling options
What's special
Welcome to this beautifully designed 3-bedroom, 2-bathroom home with den/office, located in the desirable Broadmoor neighborhood of Rotonda West. As you step through the double front doors into the inviting foyer, you will immediately appreciate the spaciousness of this open floorplan, where vaulted ceilings, all tile floors and neutral tones create an airy, welcoming atmosphere throughout. To your left, through double French doors, is the perfect den or office space, offering the privacy and functionality you want for work or relaxation. The heart of the home is the expansive living area, where the living room, kitchen and dining spaces seamlessly flow together, providing an ideal setting for both comfortable family living and entertaining. The kitchen boasts a large island with ample seating for four - just right for casual dining, while the adjacent dining room is flooded with natural light from two sets of sliding glass doors, offering views of the stunning outdoor space beyond. Step outside to your own private and peaceful paradise - two lanai spaces with access from both the primary bedroom and bedroom 2, give you and your guests the best spots to enjoy the scenic views, vibrant sunsets, and our wonderful Florida weather. The centerpiece of the backyard is the sparkling pool and elevated spa - complimented by lush tropical landscaping and the peaceful sound of the spa waterfall and the jingle of windchimes in a gentle breeze. Look beyond your lanai to the peace and privacy of acres of ponds, trees and the trails of Broadmoor Park. It is like a hidden secret back there! Your side and back yard areas are fully fenced for added convenience and security. The home boasts lovely curb appeal with tropical landscaping that adds to the charm. The irrigation system is on a timer and the water is sourced from the pond in the back, ensuring low maintenance and consistent care for the lush surroundings. Best of all, the location of this home in Broadmoor offers easy and direct access to breathtaking views of the open treed space and the tranquil acreage of Broadmoor Park. Once a golf course, the park now features multiple ponds frequented by our local birds and miles of walking or bicycling trails. Whether you are enjoying the private, peaceful outdoor views or entertaining by the pool, this home offers a perfect blend of comfort, convenience and natural beauty. This home is a must-see from the inside to the bountiful back yard to fully appreciate all it has to offer. The vacant lot next door is listed for sale separately - by a different brokerage.
Zillow last checked: 8 hours ago
Listing updated: October 09, 2025 at 10:08am
Listing Provided by:
Daralyn Duquette 774-238-9678,
PARADISE EXCLUSIVE INC 941-698-0303
Bought with:
Holly Drilling, 3441524
RE/MAX PALM REALTY
Source: Stellar MLS,MLS#: N6138333 Originating MLS: Englewood
Originating MLS: Englewood

Facts & features
Interior
Bedrooms & bathrooms
- Bedrooms: 3
- Bathrooms: 2
- Full bathrooms: 2
Primary bedroom
- Features: Ceiling Fan(s), En Suite Bathroom, Walk-In Closet(s)
- Level: First
- Area: 235.2 Square Feet
- Dimensions: 14x16.8
Bedroom 2
- Features: Ceiling Fan(s), Storage Closet
- Level: First
- Area: 150.04 Square Feet
- Dimensions: 12.4x12.1
Bedroom 3
- Features: Ceiling Fan(s), Walk-In Closet(s)
- Level: First
- Area: 146.32 Square Feet
- Dimensions: 12.4x11.8
Balcony porch lanai
- Features: Ceiling Fan(s)
- Level: First
- Area: 1554 Square Feet
- Dimensions: 37x42
Den
- Features: Ceiling Fan(s)
- Level: First
Dining room
- Features: Ceiling Fan(s)
- Level: First
Kitchen
- Features: Breakfast Bar, Pantry, Granite Counters, Kitchen Island
- Level: First
- Area: 144.96 Square Feet
- Dimensions: 9.6x15.1
Living room
- Features: Ceiling Fan(s)
- Level: First
- Area: 202.02 Square Feet
- Dimensions: 11.1x18.2
Heating
- Electric
Cooling
- Central Air
Appliances
- Included: Dishwasher, Disposal, Dryer, Electric Water Heater, Kitchen Reverse Osmosis System, Microwave, Range, Refrigerator, Washer, Water Softener
- Laundry: Inside, Laundry Room
Features
- Ceiling Fan(s), Coffered Ceiling(s), Open Floorplan, Split Bedroom, Stone Counters, Thermostat, Vaulted Ceiling(s), Walk-In Closet(s)
- Flooring: Tile
- Doors: Sliding Doors
- Windows: Blinds, Shutters, Window Treatments, Hurricane Shutters
- Has fireplace: No
Interior area
- Total structure area: 3,109
- Total interior livable area: 2,050 sqft
Property
Parking
- Total spaces: 2
- Parking features: Garage - Attached
- Attached garage spaces: 2
Features
- Levels: One
- Stories: 1
- Exterior features: Garden, Irrigation System, Lighting, Rain Gutters
- Has private pool: Yes
- Pool features: Gunite, Heated, In Ground, Lighting, Screen Enclosure
- Has spa: Yes
- Spa features: Heated
- Fencing: Chain Link
- Has view: Yes
- View description: Park/Greenbelt, Trees/Woods, Water, Pond
- Has water view: Yes
- Water view: Water,Pond
Lot
- Size: 9,599 sqft
- Dimensions: 80 x 120
- Features: Level
Details
- Parcel number: 412013452011
- Zoning: RSF5
- Special conditions: None
Construction
Type & style
- Home type: SingleFamily
- Property subtype: Single Family Residence
Materials
- Block, Stucco
- Foundation: Slab
- Roof: Shingle
Condition
- New construction: No
- Year built: 2014
Utilities & green energy
- Sewer: Public Sewer
- Water: Canal/Lake For Irrigation, Public
- Utilities for property: BB/HS Internet Available, Cable Available, Electricity Connected, Sewer Connected, Water Connected
Community & neighborhood
Location
- Region: Rotonda West
- Subdivision: ROTONDA WEST BROADMOOR
HOA & financial
HOA
- Has HOA: Yes
- HOA fee: $16 monthly
- Association name: Derrick Hedges
- Association phone: 941-697-6788
Other fees
- Pet fee: $0 monthly
Other financial information
- Total actual rent: 0
Other
Other facts
- Ownership: Fee Simple
- Road surface type: Asphalt
Price history
| Date | Event | Price |
|---|---|---|
| 10/9/2025 | Sold | $440,000-7.4%$215/sqft |
Source: | ||
| 8/1/2025 | Pending sale | $475,000$232/sqft |
Source: | ||
| 7/22/2025 | Price change | $475,000-4.8%$232/sqft |
Source: | ||
| 5/13/2025 | Price change | $498,900-5%$243/sqft |
Source: | ||
| 4/22/2025 | Listed for sale | $525,000+162.5%$256/sqft |
Source: | ||
Public tax history
| Year | Property taxes | Tax assessment |
|---|---|---|
| 2025 | $4,059 +2.9% | $261,243 +2.9% |
| 2024 | $3,945 +0.7% | $253,880 +3% |
| 2023 | $3,918 +3.5% | $246,485 +3% |
Find assessor info on the county website
Neighborhood: 33947
Nearby schools
GreatSchools rating
- 8/10Vineland Elementary SchoolGrades: PK-5Distance: 1.5 mi
- 6/10L. A. Ainger Middle SchoolGrades: 6-8Distance: 1.6 mi
- 4/10Lemon Bay High SchoolGrades: 9-12Distance: 4.5 mi
Get a cash offer in 3 minutes
Find out how much your home could sell for in as little as 3 minutes with a no-obligation cash offer.
Estimated market value$427,300
Get a cash offer in 3 minutes
Find out how much your home could sell for in as little as 3 minutes with a no-obligation cash offer.
Estimated market value
$427,300



