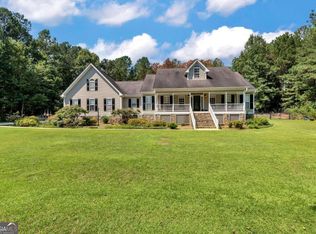Sold for $75,000 on 01/03/24
$75,000
194 Trace Ln, Commerce, GA 30530
4beds
2,769sqft
SingleFamily
Built in 2000
3.84 Acres Lot
$434,800 Zestimate®
$27/sqft
$2,583 Estimated rent
Home value
$434,800
$404,000 - $465,000
$2,583/mo
Zestimate® history
Loading...
Owner options
Explore your selling options
What's special
194 Trace Ln, Commerce, GA 30530 is a single family home that contains 2,769 sq ft and was built in 2000. It contains 4 bedrooms and 3 bathrooms. This home last sold for $75,000 in January 2024.
The Zestimate for this house is $434,800. The Rent Zestimate for this home is $2,583/mo.
Facts & features
Interior
Bedrooms & bathrooms
- Bedrooms: 4
- Bathrooms: 3
- Full bathrooms: 2
- 1/2 bathrooms: 1
Heating
- Other
Cooling
- Central
Appliances
- Laundry: In Kitchen,Laundry Room,Main Level
Features
- Double Vanity,Entrance Foyer,Entrance Foyer 2 Stor
- Flooring: Tile, Carpet, Hardwood
- Windows: Insulated Windows
- Basement: Crawl Space
- Fireplace features: Family Room,Masonry
- Common walls with other units/homes: No Common Walls
Interior area
- Total interior livable area: 2,769 sqft
Property
Parking
- Total spaces: 4
- Parking features: Garage - Attached
Features
- Patio & porch: Deck, Front Porch
- Exterior features: Stone, Brick
Lot
- Size: 3.84 Acres
- Features: Back Yard,Front Yard,Level,Private,Wooded
Details
- Additional structures: Barn(s), Outbuilding, Shed(s), Workshop, RV/Boat Storage, Garage(s)
- Parcel number: 01003621
- Other equipment: Satellite Dish
Construction
Type & style
- Home type: SingleFamily
- Architectural style: Cape Cod,Ranch
Materials
- masonry
- Foundation: Masonry
- Roof: Asphalt
Condition
- Resale
- Year built: 2000
Utilities & green energy
- Electric: 110 Volts,220 Volts
- Sewer: Septic Tank
- Water: Public
- Utilities for property: Cable Available,Electricity Available,Phone Availa
Community & neighborhood
Security
- Security features: Smoke Detector(s), Security System Owned
Location
- Region: Commerce
Other
Other facts
- Lock Box Type: Supra
- Patio And Porch Features: Deck, Front Porch
- Property Condition: Resale
- Property Type: Residential
- Roof Type: Composition
- Kitchen Features: Breakfast Bar, Cabinets Stain, Eat-in Kitchen, Pantry, Stone Counters, Breakfast Room
- Security Features: Smoke Detector(s), Security System Owned
- Sewer: Septic Tank
- Standard Status: Pending
- View: Other
- Water Source: Public
- Window Features: Insulated Windows
- Diningroom Features: Separate Dining Room
- Basement: Crawl Space
- Home Warranty: 0
- Construction Materials: Brick 4 Sides
- Bedroom Features: Master on Main
- Other Structures: Barn(s), Outbuilding, Shed(s), Workshop, RV/Boat Storage, Garage(s)
- Community Features: Street Lights
- Fireplace Features: Family Room,Masonry
- Other Equipment: Satellite Dish
- Master Bathroom Features: Double Vanity,Separate Tub/Shower,Vaulted Ceilings
- Interior Features: Double Vanity,Entrance Foyer,Entrance Foyer 2 Stor
- Heating: Electric,Heat Pump,Zoned
- Tax Year: 2019
- Acreage Source: See Remarks
- Elementary School: East Jackson
- High School: East Jackson
- Middle School: East Jackson
- Architectural Style: Cape Cod,Ranch
- Cooling: Ceiling Fan(s),Heat Pump,Zoned
- Utilities: Cable Available,Electricity Available,Phone Availa
- Additional Rooms: Bonus Room,Family Room,Workshop
- Common Walls: No Common Walls
- Taxes: 1683.00
- Owner Financing Y/N: 0
- Road Frontage Type: State Road
- Road Surface Type: Asphalt
- Flooring: Carpet,Ceramic Tile,Hardwood
- Appliances: Dishwasher,Electric Oven,Electric Range,Electric W
- Exterior Features: Garden,Private Yard
- Electric: 110 Volts,220 Volts
- Lot Features: Back Yard,Front Yard,Level,Private,Wooded
- Laundry Features: In Kitchen,Laundry Room,Main Level
- Parking Features: Attached,Carport,Covered,Detached,Garage,Garage Fa
- Parcel Number: 010 036 21
- Road surface type: Asphalt
Price history
| Date | Event | Price |
|---|---|---|
| 1/3/2024 | Sold | $75,000-81.2%$27/sqft |
Source: Public Record | ||
| 8/31/2022 | Sold | $399,500$144/sqft |
Source: | ||
| 8/1/2022 | Pending sale | $399,500$144/sqft |
Source: | ||
| 7/25/2022 | Price change | $399,500-6%$144/sqft |
Source: Hive MLS #1000458 | ||
| 7/16/2022 | Price change | $425,000-14.1%$153/sqft |
Source: Hive MLS #1000458 | ||
Public tax history
| Year | Property taxes | Tax assessment |
|---|---|---|
| 2024 | $3,642 +3.2% | $143,348 +12.5% |
| 2023 | $3,528 +19.5% | $127,444 +24.9% |
| 2022 | $2,953 +4.4% | $102,004 +5.2% |
Find assessor info on the county website
Neighborhood: 30530
Nearby schools
GreatSchools rating
- 6/10East Jackson Elementary SchoolGrades: PK-5Distance: 4.4 mi
- 7/10East Jackson Comprehensive High SchoolGrades: 8-12Distance: 4.3 mi
- 6/10East Jackson Middle SchoolGrades: 6-7Distance: 4.4 mi
Schools provided by the listing agent
- Elementary: East Jackson
- Middle: East Jackson
- High: East Jackson
Source: The MLS. This data may not be complete. We recommend contacting the local school district to confirm school assignments for this home.

Get pre-qualified for a loan
At Zillow Home Loans, we can pre-qualify you in as little as 5 minutes with no impact to your credit score.An equal housing lender. NMLS #10287.
