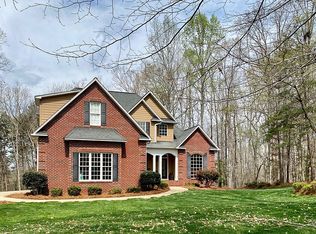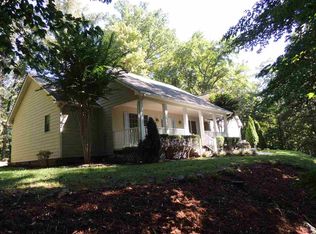At the top of the knoll sits an amazing home with over 3,500 sq. ft., 2 acres, hot tub & in-ground pool. The yard has blueberry bushes, an herb garden, Japanese maples, roses, Carolina jasmine, honeysuckle & more. This home features lots of natural lighting which gives it a warm, homey feel. The well-appointed kitchen will inspire your inner gourmet cook with gorgeous cabinetry, long bar top, pantry, Wolf stove with vent, & SS appliances. The great room and dining room feature vaulted ceilings with exposed wooden beams that lends a craftsman feel to the home. Private master suite on main level boasts a spacious bathroom with double vanity, WIC & updated tiled shower. Two BRs on second level with bath and a study/office/sitting area connected to one of the BRs. FROG could be hobby or media room. Fenced-in pool area has in-ground hot tub, in-ground pool & fire pit. This is the perfect place to kick back & relax or cook out & entertain. Call for a showing today!
This property is off market, which means it's not currently listed for sale or rent on Zillow. This may be different from what's available on other websites or public sources.

