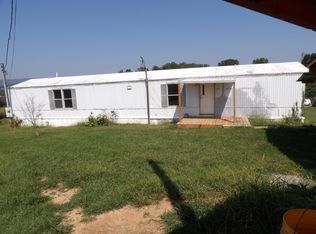Sold for $75,000 on 09/26/24
$75,000
194 Twin View Ln, Rutledge, TN 37861
3beds
1,809sqft
Manufactured Home, Residential
Built in 2001
1.79 Acres Lot
$75,700 Zestimate®
$41/sqft
$1,671 Estimated rent
Home value
$75,700
Estimated sales range
Not available
$1,671/mo
Zestimate® history
Loading...
Owner options
Explore your selling options
What's special
Back on the Market due to no fault of the property or seller. First time on the market. Beautiful, move in ready, home with a permanent foundation. And 1.79 unrestricted acres. Priced Below Appraisal. Big Views! This home has been lovingly cared for. This home has a fantastic open floor plan with living space on one end and bedrooms and bathrooms on the other side. The open kitchen, dining, family room combination is everything. There is room to entertain. No through traffic since property is on a short, cul-de-sac street. This home has mesmerizing views of pasture and mountains. There is also a 28 x 40 four bay pole barn that is wired for garage use. The barn has 110/220 and water run to it. All utilities are buried on this parcel, no lines to impact your gorgeous, year round view. The home's water line has a heat tape and double insulation. Dishwasher, refrigerator, microwave, electric range with oven, washer and dryer are included with purchase. There are two heat sources here; electric heat pump and wood burning fireplace. The fireplace has never been burned! This property has beautiful natural lighting. The yard is amazing! Large, open, gently rolling with few trees to clean up after; this parcel is very beautiful. Location is great for as well; just 5 miles to Rutledge and 9 miles to Jefferson City. Convenient to Knoxville, Sevierville, Great Smoky Mountains State Park and the Tri-Cities
Property is being sold as-is, where-is.
All information is taken from CRS tax records and is deemed reliable. Verifying all information is the responsibility of the buyer.
Zillow last checked: 8 hours ago
Listing updated: August 28, 2024 at 01:10am
Listed by:
Traci Rodimon 706-518-5424,
Crye-Leike Premier Real Estate LLC
Bought with:
Traci Rodimon, 358332
Crye-Leike Premier Real Estate LLC
Source: Lakeway Area AOR,MLS#: 702377
Facts & features
Interior
Bedrooms & bathrooms
- Bedrooms: 3
- Bathrooms: 2
- Full bathrooms: 2
- Main level bathrooms: 2
- Main level bedrooms: 3
Heating
- Electric, Fireplace(s), Heat Pump
Cooling
- Central Air, Heat Pump
Appliances
- Included: Dishwasher, Dryer, Electric Cooktop, Electric Oven, Electric Range, Electric Water Heater, Microwave, Refrigerator, Washer
- Laundry: Electric Dryer Hookup, Laundry Room, Washer Hookup
Features
- Breakfast Bar, Cathedral Ceiling(s), Ceiling Fan(s), Double Vanity, Entrance Foyer, High Ceilings, Kitchen Island, Open Floorplan, Soaking Tub, Vaulted Ceiling(s), Walk-In Closet(s)
- Flooring: Hardwood, Linoleum
- Has basement: No
- Number of fireplaces: 1
- Fireplace features: Family Room, Wood Burning
Interior area
- Total interior livable area: 1,809 sqft
- Finished area above ground: 1,809
- Finished area below ground: 0
Property
Parking
- Total spaces: 4
- Parking features: Garage
- Garage spaces: 4
Features
- Levels: One
- Stories: 1
- Patio & porch: Deck
- Exterior features: Private Entrance
- Fencing: Wire
- Has view: Yes
Lot
- Size: 1.79 Acres
- Dimensions: 231 x 383 x 243 x 499
- Features: Agricultural, Back Yard, Corners Marked, Front Yard, Gentle Sloping, Open Lot, Views
Details
- Additional structures: Barn(s), Garage(s)
- Parcel number: 074 01723 000
Construction
Type & style
- Home type: MobileManufactured
- Architectural style: Ranch
- Property subtype: Manufactured Home, Residential
Materials
- Vinyl Siding
- Foundation: Permanent, Pillar/Post/Pier
- Roof: Asphalt,Shingle
Condition
- New construction: No
- Year built: 2001
Utilities & green energy
- Electric: Underground
- Sewer: Septic Tank
Community & neighborhood
Location
- Region: Rutledge
Price history
| Date | Event | Price |
|---|---|---|
| 9/26/2024 | Sold | $75,000-66.7%$41/sqft |
Source: Public Record | ||
| 5/7/2024 | Sold | $225,000-2.2%$124/sqft |
Source: | ||
| 4/9/2024 | Pending sale | $230,000$127/sqft |
Source: TVRMLS #9962845 | ||
| 4/9/2024 | Contingent | $230,000$127/sqft |
Source: | ||
| 4/2/2024 | Listed for sale | $230,000$127/sqft |
Source: | ||
Public tax history
| Year | Property taxes | Tax assessment |
|---|---|---|
| 2024 | $213 | $9,075 |
| 2023 | $213 +8.6% | $9,075 +6.1% |
| 2022 | $196 | $8,550 |
Find assessor info on the county website
Neighborhood: 37861
Nearby schools
GreatSchools rating
- 6/10Rutledge Elementary SchoolGrades: 2-6Distance: 3.3 mi
- 5/10Rutledge Middle SchoolGrades: 7-8Distance: 3.2 mi
- NAGrainger AcademyGrades: 9-12Distance: 3.1 mi
