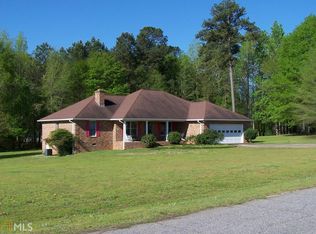Turn of the century Victorian located in small, but special, downtown Rutledge.All rooms large w/hardwood floors & high ceilings, 11 feet. Master on Main w/laundry room attached. Bath includes jacuzzi tub, separate shower, walk-in closet. Side, kitchen entry w/half bath. Masonry Fireplace in Kitchen, Table area. Total of 5 gas fireplaces in home. Dining, Family area. Front parlor. 2 Bedrooms & full bath upstairs w/attic storage. Large acre lot with pool, all fenced, patio & storage shed. Rutledge is a quaint community that offers shopping, dining and Hard Labor Creek State Park. Buyer's agent must be at initial showing to earn a full commission. 1% paid otherwise.
This property is off market, which means it's not currently listed for sale or rent on Zillow. This may be different from what's available on other websites or public sources.
