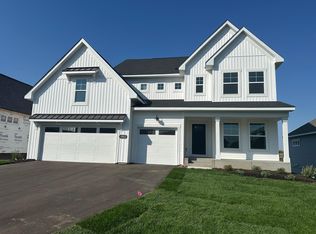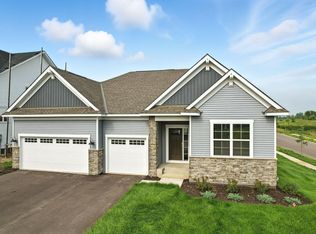Closed
$3,000
1940 Avon Cir, Shakopee, MN 55379
3beds
2,114sqft
Single Family Residence
Built in 2023
9,583.2 Square Feet Lot
$635,300 Zestimate®
$1/sqft
$2,969 Estimated rent
Home value
$635,300
$578,000 - $699,000
$2,969/mo
Zestimate® history
Loading...
Owner options
Explore your selling options
What's special
The exterior boasts a charming front porch and decorative stone accents. The front foyer has a box-vault ceiling. The entrance from the garage has a convenient mud room with a spacious closet and boot bench.
The open-concept main living spaces of this home bring you into the family room, which features a box-vault ceiling and gas fireplace. You'll notice the upgraded stair railing leading to the finished lower level. The nine-foot patio door leads to the outdoor deck and the main-level boasts luxury vinyl plank flooring throughout, while the bedrooms showcase upgraded carpet.
The lovely lifestyle kitchen features a double oven, gas cooktop and direct vent. the basement also boasts a large wet bar.
This high demand neighborhood
called "Valley Crest" is one of the most highly sought-after communities in the twin cities.
Zillow last checked: 8 hours ago
Listing updated: May 06, 2025 at 12:05pm
Listed by:
Louis Alan Sorrell 612-385-3156,
M/I Homes
Bought with:
Louis Alan Sorrell
M/I Homes
Source: NorthstarMLS as distributed by MLS GRID,MLS#: 6313797
Facts & features
Interior
Bedrooms & bathrooms
- Bedrooms: 3
- Bathrooms: 3
- Full bathrooms: 1
- 3/4 bathrooms: 2
Bedroom 1
- Level: Main
- Area: 210 Square Feet
- Dimensions: 15x14
Bedroom 2
- Level: Main
- Area: 132 Square Feet
- Dimensions: 12x11
Bedroom 3
- Level: Basement
- Area: 154 Square Feet
- Dimensions: 14x11
Other
- Level: Basement
Bonus room
- Level: Basement
- Area: 361 Square Feet
- Dimensions: 19x19
Dining room
- Level: Main
- Area: 154 Square Feet
- Dimensions: 14x11
Family room
- Level: Main
- Area: 340 Square Feet
- Dimensions: 20x17
Kitchen
- Level: Main
- Area: 240 Square Feet
- Dimensions: 16x15
Recreation room
- Level: Basement
- Area: 714 Square Feet
- Dimensions: 34x21
Heating
- Forced Air
Cooling
- Central Air
Appliances
- Included: Air-To-Air Exchanger, Cooktop, Dishwasher, Disposal, Double Oven, Dryer, Exhaust Fan, Humidifier, Refrigerator, Washer
Features
- Basement: Drain Tiled,Egress Window(s),Sump Pump,Unfinished
- Number of fireplaces: 1
- Fireplace features: Gas, Stone
Interior area
- Total structure area: 2,114
- Total interior livable area: 2,114 sqft
- Finished area above ground: 2,114
- Finished area below ground: 1,688
Property
Parking
- Total spaces: 3
- Parking features: Attached, Asphalt, Garage Door Opener
- Attached garage spaces: 3
- Has uncovered spaces: Yes
- Details: Garage Dimensions (31x22)
Accessibility
- Accessibility features: None
Features
- Levels: One
- Stories: 1
Lot
- Size: 9,583 sqft
- Dimensions: 13 x 125 x 150 x 125
- Features: Sod Included in Price, Wooded
Details
- Foundation area: 2114
- Parcel number: 275170190
- Zoning description: Residential-Single Family
Construction
Type & style
- Home type: SingleFamily
- Property subtype: Single Family Residence
Materials
- Vinyl Siding
- Roof: Age 8 Years or Less,Asphalt
Condition
- Age of Property: 2
- New construction: Yes
- Year built: 2023
Details
- Builder name: HANS HAGEN HOMES AND M/I HOMES
Utilities & green energy
- Gas: Natural Gas
- Sewer: City Sewer/Connected
- Water: City Water/Connected
Community & neighborhood
Location
- Region: Shakopee
- Subdivision: Valley Crest
HOA & financial
HOA
- Has HOA: Yes
- HOA fee: $35 monthly
- Services included: Professional Mgmt, Trash
- Association name: Rowcal
- Association phone: 651-233-1307
Price history
| Date | Event | Price |
|---|---|---|
| 3/27/2025 | Sold | $3,000-99.7%$1/sqft |
Source: Public Record | ||
| 10/13/2023 | Sold | $879,622$416/sqft |
Source: | ||
| 8/14/2023 | Pending sale | $879,622$416/sqft |
Source: | ||
| 8/14/2023 | Price change | $879,622+3.5%$416/sqft |
Source: | ||
| 12/2/2022 | Listed for sale | $850,083$402/sqft |
Source: | ||
Public tax history
| Year | Property taxes | Tax assessment |
|---|---|---|
| 2024 | $1,328 +227.1% | $825,200 +471.1% |
| 2023 | $406 | $144,500 |
Find assessor info on the county website
Neighborhood: 55379
Nearby schools
GreatSchools rating
- 6/10Eagle Creek Elementary SchoolGrades: K-5Distance: 2.1 mi
- 5/10Shakopee East Junior High SchoolGrades: 6-8Distance: 1.9 mi
- 7/10Shakopee Senior High SchoolGrades: 9-12Distance: 2.6 mi
Get a cash offer in 3 minutes
Find out how much your home could sell for in as little as 3 minutes with a no-obligation cash offer.
Estimated market value
$635,300
Get a cash offer in 3 minutes
Find out how much your home could sell for in as little as 3 minutes with a no-obligation cash offer.
Estimated market value
$635,300

