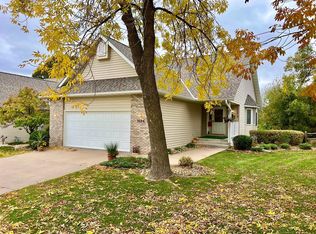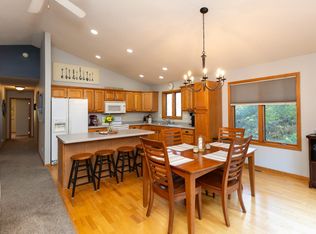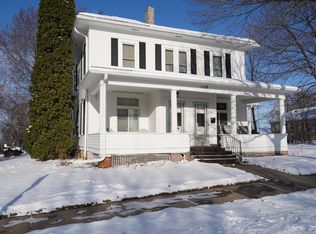Welcome home-let us handle your HOA fees for the first 18 months !! Seller to pay for Buyer's first 18 months of HOA fees at closing.
As soon as you walk into this bright and spacious house, you will be instantly impressed with the open and airy feeling, and amazing natural light. This home boasts 3 bedrooms-a large primary with newly remodeled ensuite bathroom and walk-in closet on the main level, and 2 more spacious rooms on the lower level. Enjoy your morning coffee in the large living room, or in the cozy sunroom, or outside on the deck which overlooks a serene backyard. Walk down the stairs to the lower-level family room and you will find abundant space for hosting and entertaining friends and family-which can even extend outdoors to the outside patio. This home also features new carpet, new washer and dryer, stainless steel appliances, 2.5 bathrooms, and plentiful storage. This beautiful home is a must-see. Seller is ready to make a deal and open to negotiation !!
Active
$395,000
1940 Cherry St, Red Wing, MN 55066
3beds
3,352sqft
Est.:
Townhouse Side x Side
Built in 1996
0.09 Square Feet Lot
$391,500 Zestimate®
$118/sqft
$537/mo HOA
What's special
Cozy sunroomSerene backyardAmazing natural lightNew carpetOpen and airy feelingPlentiful storageNew washer and dryer
- 225 days |
- 121 |
- 2 |
Zillow last checked: 8 hours ago
Listing updated: October 07, 2025 at 11:36am
Listed by:
Brady E. Lawrence 651-301-1290,
Lawrence Realty Inc.
Source: NorthstarMLS as distributed by MLS GRID,MLS#: 6712028
Tour with a local agent
Facts & features
Interior
Bedrooms & bathrooms
- Bedrooms: 3
- Bathrooms: 3
- Full bathrooms: 1
- 3/4 bathrooms: 1
- 1/2 bathrooms: 1
Rooms
- Room types: Foyer, Laundry, Bedroom 1, Dining Room, Living Room, Sun Room, Kitchen, Family Room, Bedroom 2, Bedroom 3, Storage, Utility Room, Workshop, Deck, Patio
Bedroom 1
- Level: Main
- Area: 210 Square Feet
- Dimensions: 15x14
Bedroom 2
- Level: Lower
- Area: 169 Square Feet
- Dimensions: 13x13
Bedroom 3
- Level: Lower
- Area: 144 Square Feet
- Dimensions: 12x12
Deck
- Level: Main
- Area: 180 Square Feet
- Dimensions: 15x12
Dining room
- Level: Main
- Area: 132 Square Feet
- Dimensions: 11x12
Family room
- Level: Lower
- Area: 450 Square Feet
- Dimensions: 18x25
Foyer
- Level: Main
- Area: 55 Square Feet
- Dimensions: 11x5
Kitchen
- Level: Main
- Area: 210 Square Feet
- Dimensions: 15x14
Laundry
- Level: Main
- Area: 44 Square Feet
- Dimensions: 11x4
Living room
- Level: Main
- Area: 336 Square Feet
- Dimensions: 24x14
Patio
- Level: Lower
- Area: 180 Square Feet
- Dimensions: 15x12
Storage
- Level: Lower
- Area: 50 Square Feet
- Dimensions: 10x5
Sun room
- Level: Main
- Area: 216 Square Feet
- Dimensions: 12x18
Utility room
- Level: Lower
- Area: 189 Square Feet
- Dimensions: 21x9
Workshop
- Level: Lower
- Area: 210 Square Feet
- Dimensions: 15x14
Heating
- Forced Air
Cooling
- Central Air
Appliances
- Included: Dishwasher, Disposal, Dryer, Gas Water Heater, Range, Refrigerator, Washer, Water Softener Owned
Features
- Basement: Egress Window(s),Finished,Full,Storage Space,Walk-Out Access
- Number of fireplaces: 2
- Fireplace features: Gas, Living Room
Interior area
- Total structure area: 3,352
- Total interior livable area: 3,352 sqft
- Finished area above ground: 1,676
- Finished area below ground: 1,227
Property
Parking
- Total spaces: 2
- Parking features: Attached, Concrete, Insulated Garage
- Attached garage spaces: 2
- Details: Garage Dimensions (22x24)
Accessibility
- Accessibility features: None
Features
- Levels: One
- Stories: 1
- Patio & porch: Deck, Patio
Lot
- Size: 0.09 Square Feet
- Dimensions: 49 x 82
- Features: Wooded
Details
- Foundation area: 1676
- Parcel number: 552530150
- Zoning description: Residential-Single Family
Construction
Type & style
- Home type: Townhouse
- Property subtype: Townhouse Side x Side
- Attached to another structure: Yes
Materials
- Brick/Stone, Metal Siding, Vinyl Siding
- Roof: Asphalt
Condition
- Age of Property: 29
- New construction: No
- Year built: 1996
Utilities & green energy
- Gas: Natural Gas
- Sewer: City Sewer/Connected
- Water: City Water/Connected
Community & HOA
Community
- Subdivision: Hi Park Hills Twnhs #4
HOA
- Has HOA: Yes
- Services included: Maintenance Structure, Lawn Care, Maintenance Grounds, Snow Removal
- HOA fee: $537 monthly
- HOA name: Hi Park Hills Townhouses #3 Association
- HOA phone: 651-764-4154
Location
- Region: Red Wing
Financial & listing details
- Price per square foot: $118/sqft
- Tax assessed value: $384,200
- Annual tax amount: $5,064
- Date on market: 4/29/2025
- Cumulative days on market: 152 days
- Road surface type: Paved
Estimated market value
$391,500
$372,000 - $411,000
$2,904/mo
Price history
Price history
| Date | Event | Price |
|---|---|---|
| 8/18/2025 | Price change | $395,000-6%$118/sqft |
Source: | ||
| 5/17/2025 | Listed for sale | $420,000+124.1%$125/sqft |
Source: | ||
| 5/18/2022 | Sold | $187,451-50%$56/sqft |
Source: Public Record Report a problem | ||
| 10/11/2021 | Listing removed | -- |
Source: Owner Report a problem | ||
| 8/22/2021 | Listed for sale | $375,000$112/sqft |
Source: Owner Report a problem | ||
Public tax history
Public tax history
| Year | Property taxes | Tax assessment |
|---|---|---|
| 2024 | $5,006 +5.5% | $372,228 +2.9% |
| 2023 | $4,744 +8.3% | $361,800 +2.1% |
| 2022 | $4,382 +14.9% | $354,400 +17.5% |
Find assessor info on the county website
BuyAbility℠ payment
Est. payment
$2,964/mo
Principal & interest
$1940
HOA Fees
$537
Other costs
$487
Climate risks
Neighborhood: 55066
Nearby schools
GreatSchools rating
- NASunnyside Elementary SchoolGrades: K-1Distance: 1 mi
- 7/10Red Wing Senior High SchoolGrades: 8-12Distance: 0.7 mi
- 5/10Twin Bluff Middle SchoolGrades: 5-7Distance: 1 mi
- Loading
- Loading




