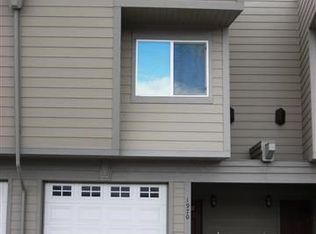Closed
$670,000
1940 Dickerson Rd, Reno, NV 89503
3beds
2,341sqft
Townhouse
Built in 2004
871.2 Square Feet Lot
$674,100 Zestimate®
$286/sqft
$2,436 Estimated rent
Home value
$674,100
$613,000 - $742,000
$2,436/mo
Zestimate® history
Loading...
Owner options
Explore your selling options
What's special
Discover luxury living in this stunning riverfront townhome, a generous double end unit that offers unparalleled tranquility and modern amenities. Outdoor spaces include an expansive new TREX double-sized deck, newly installed Fall 2023, and your own beach right on the river for kayaking and tubing. Listen to the sound of the river as you relax or entertain al fresco. HOA fee includes flood insurance, water, trash, exterior and common area maintenance., Cozy up by the living room fireplace while the wall of windows allows you to gaze out across the water. This open-concept ground-level gathering space includes a lovely kitchen with seated bar for casual dining and a GE appliance suite. Second-floor media room features a wet bar with two beverage refrigerators, ideal for movie night or the big game. Huge primary suite features corner fireplace, walk-in closet, and en suite bath with double-sink vanity. Light, bright third-floor loft-style bedroom is enhanced by skylights and offers added privacy. This stunning residence features a completely new roof (Fall 2023) with extra foam thickness under TPO for superior noise control and the convenience of new insulated flex ducting (Dec. 2023) for HVAC in the crawlspace. There’s also an oversized 2-bay garage for sheltered parking and storage. Inside, the home boasts newer Hunter Douglas window coverings, some power-controlled, as well as newer carpet, hardwood flooring, and interior paint throughout. Located enviably close to two community parks offering mountain views, downtown dining and shopping.
Zillow last checked: 8 hours ago
Listing updated: May 14, 2025 at 04:20am
Listed by:
Becky Patterson S.177051 775-846-4150,
RE/MAX Gold-Midtown
Bought with:
Dallas Serpa, S.198554
RE/MAX Gold
Source: NNRMLS,MLS#: 240005874
Facts & features
Interior
Bedrooms & bathrooms
- Bedrooms: 3
- Bathrooms: 3
- Full bathrooms: 3
Heating
- Electric, Fireplace(s), Forced Air, Natural Gas
Cooling
- Central Air, Electric, Refrigerated, Wall/Window Unit(s)
Appliances
- Included: Dishwasher, Disposal, Dryer, Gas Cooktop, Gas Range, Microwave, Oven, Refrigerator, Washer
- Laundry: In Hall, Laundry Area, Shelves
Features
- Breakfast Bar, Ceiling Fan(s), High Ceilings, Kitchen Island, Pantry, Walk-In Closet(s)
- Flooring: Carpet, Ceramic Tile, Wood
- Windows: Blinds, Double Pane Windows, Drapes, Low Emissivity Windows, Rods, Vinyl Frames
- Number of fireplaces: 2
- Fireplace features: Gas Log
Interior area
- Total structure area: 2,341
- Total interior livable area: 2,341 sqft
Property
Parking
- Total spaces: 2
- Parking features: Attached, Garage Door Opener
- Attached garage spaces: 2
Features
- Stories: 3
- Patio & porch: Deck
- Exterior features: Barbecue Stubbed In
- Fencing: None
- Has view: Yes
- View description: City, Mountain(s), Park/Greenbelt, Trees/Woods
- Waterfront features: Beach
Lot
- Size: 871.20 sqft
- Features: Common Area, Landscaped, Level
Details
- Parcel number: 00632012
- Zoning: Mf14
- Other equipment: Satellite Dish
Construction
Type & style
- Home type: Townhouse
- Property subtype: Townhouse
- Attached to another structure: Yes
Materials
- Foundation: Crawl Space
- Roof: Flat,Metal,Pitched
Condition
- Year built: 2004
Utilities & green energy
- Sewer: Public Sewer
- Water: Public
- Utilities for property: Cable Available, Electricity Available, Internet Available, Natural Gas Available, Phone Available, Sewer Available, Water Available, Cellular Coverage, Water Meter Installed
Community & neighborhood
Security
- Security features: Fire Sprinkler System, Keyless Entry, Security Fence, Security System Owned, Smoke Detector(s)
Location
- Region: Reno
HOA & financial
HOA
- Has HOA: Yes
- HOA fee: $718 monthly
- Amenities included: Landscaping, Maintenance Grounds, Maintenance Structure, Parking
- Services included: Insurance, Snow Removal, Utilities
Other
Other facts
- Listing terms: 1031 Exchange,Cash,Conventional,FHA,VA Loan
Price history
| Date | Event | Price |
|---|---|---|
| 11/20/2024 | Sold | $670,000-10.7%$286/sqft |
Source: | ||
| 10/1/2024 | Pending sale | $750,000$320/sqft |
Source: | ||
| 8/20/2024 | Price change | $750,000-5.7%$320/sqft |
Source: | ||
| 6/5/2024 | Price change | $795,000-6.5%$340/sqft |
Source: | ||
| 5/30/2024 | Price change | $850,000-14.6%$363/sqft |
Source: | ||
Public tax history
| Year | Property taxes | Tax assessment |
|---|---|---|
| 2025 | $3,270 +3% | $114,921 -12.9% |
| 2024 | $3,175 +3% | $131,988 +4.3% |
| 2023 | $3,082 +2.4% | $126,582 +17.1% |
Find assessor info on the county website
Neighborhood: Mountain View
Nearby schools
GreatSchools rating
- 9/10Hunter Lake Elementary SchoolGrades: K-6Distance: 0.8 mi
- 6/10Darrell C Swope Middle SchoolGrades: 6-8Distance: 1.1 mi
- 7/10Reno High SchoolGrades: 9-12Distance: 0.6 mi
Schools provided by the listing agent
- Elementary: Hunter Lake
- Middle: Swope
- High: Reno
Source: NNRMLS. This data may not be complete. We recommend contacting the local school district to confirm school assignments for this home.
Get a cash offer in 3 minutes
Find out how much your home could sell for in as little as 3 minutes with a no-obligation cash offer.
Estimated market value$674,100
Get a cash offer in 3 minutes
Find out how much your home could sell for in as little as 3 minutes with a no-obligation cash offer.
Estimated market value
$674,100
