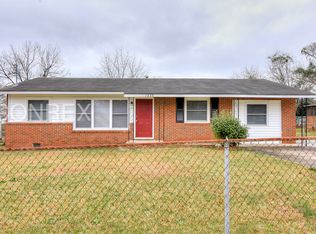Sold for $216,300 on 04/30/24
$216,300
1940 DUNHAM Court, Augusta, GA 30906
3beds
1,712sqft
Single Family Residence
Built in 1961
8,712 Square Feet Lot
$218,100 Zestimate®
$126/sqft
$1,429 Estimated rent
Home value
$218,100
$196,000 - $244,000
$1,429/mo
Zestimate® history
Loading...
Owner options
Explore your selling options
What's special
Step into this beautifully renovated ranch-style home that exudes charm and modern elegance. The spacious master suite is a true sanctuary, complete with a luxurious master bathroom and a walk-in closet, providing the perfect retreat after a long day. The second bedroom, with a bonus area, provides versatility and comfort ideal for a home office or cozy reading nook. You'll also find a second very spacious full bathroom, ensuring convenience for all residents. In addition to the two full bathrooms, there is also a convenient half bath, perfect for guests and everyday use. The kitchen boasts modern black cabinets and a stylish backsplash, creating a sleek and contemporary feel. Imagine preparing delicious meals and entertaining loved ones in this inviting space.
Additionally, this property features a 60x20 detached garage/outbuilding, offering ample space for storage, hobbies, or potential workshop opportunities. Don't miss the opportunity to own this meticulously updated home that seamlessly blends style, comfort, and functionality for modern living.
Zillow last checked: 8 hours ago
Listing updated: December 29, 2024 at 01:23am
Listed by:
Chundra Senika Tolbert 706-871-1458,
Augusta Real Estate Co.
Bought with:
Tiffany Justice, 396579
JT REALTY
Source: Hive MLS,MLS#: 526033
Facts & features
Interior
Bedrooms & bathrooms
- Bedrooms: 3
- Bathrooms: 3
- Full bathrooms: 2
- 1/2 bathrooms: 1
Primary bedroom
- Level: Main
- Dimensions: 16 x 15
Bedroom 2
- Level: Main
- Dimensions: 12 x 10
Bedroom 3
- Level: Main
- Dimensions: 23 x 15
Primary bathroom
- Level: Main
- Dimensions: 12 x 8
Bathroom 2
- Level: Main
- Dimensions: 10 x 6
Bathroom 3
- Level: Main
- Dimensions: 5 x 3
Kitchen
- Level: Main
- Dimensions: 19 x 12
Laundry
- Level: Main
- Dimensions: 7 x 5
Living room
- Level: Main
- Dimensions: 24 x 13
Heating
- Forced Air, Natural Gas
Cooling
- Ceiling Fan(s), Central Air
Appliances
- Included: Dishwasher, Electric Range, Microwave
Features
- Recently Painted, Smoke Detector(s), Walk-In Closet(s), Washer Hookup, Electric Dryer Hookup
- Flooring: Carpet, Ceramic Tile, Luxury Vinyl
- Has basement: No
- Has fireplace: No
Interior area
- Total structure area: 1,712
- Total interior livable area: 1,712 sqft
Property
Parking
- Parking features: Concrete
Features
- Levels: One
Lot
- Size: 8,712 sqft
- Dimensions: 8712 sq ft
Details
- Additional structures: Outbuilding
- Parcel number: 1103102000
Construction
Type & style
- Home type: SingleFamily
- Architectural style: Ranch
- Property subtype: Single Family Residence
Materials
- Brick, Vinyl Siding
- Foundation: Crawl Space
- Roof: Composition
Condition
- Updated/Remodeled
- New construction: No
- Year built: 1961
Utilities & green energy
- Sewer: Public Sewer
- Water: Public
Community & neighborhood
Location
- Region: Augusta
- Subdivision: Fernwood
Other
Other facts
- Listing agreement: Exclusive Agency
- Listing terms: VA Loan,Cash,Conventional,FHA
Price history
| Date | Event | Price |
|---|---|---|
| 4/30/2024 | Sold | $216,300-1%$126/sqft |
Source: | ||
| 4/1/2024 | Pending sale | $218,500$128/sqft |
Source: | ||
| 3/28/2024 | Price change | $218,500-2.2%$128/sqft |
Source: | ||
| 3/18/2024 | Price change | $223,500-2.8%$131/sqft |
Source: | ||
| 3/1/2024 | Listed for sale | $230,000+194.9%$134/sqft |
Source: | ||
Public tax history
| Year | Property taxes | Tax assessment |
|---|---|---|
| 2024 | $1,231 +175.6% | $31,200 +26.7% |
| 2023 | $447 -56.4% | $24,633 -10.3% |
| 2022 | $1,025 +55.3% | $27,468 +14.1% |
Find assessor info on the county website
Neighborhood: Old Savannah
Nearby schools
GreatSchools rating
- 3/10Hains Elementary SchoolGrades: PK-5Distance: 0.3 mi
- 3/10Richmond Hill K-8Grades: PK-8Distance: 1.1 mi
- 2/10Butler High SchoolGrades: 9-12Distance: 0.4 mi
Schools provided by the listing agent
- Elementary: A Dorothy Haines
- Middle: Richmond Hill K-8
- High: Butler Comp.
Source: Hive MLS. This data may not be complete. We recommend contacting the local school district to confirm school assignments for this home.

Get pre-qualified for a loan
At Zillow Home Loans, we can pre-qualify you in as little as 5 minutes with no impact to your credit score.An equal housing lender. NMLS #10287.
