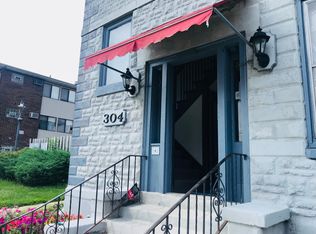This Updated, Main Floor Studio Apartment in Elgin is Move-In Ready! The Kitchen Features Painted Cabinets, a Stone Backsplash, and a Stainless Steel Refrigerator! Luxury Vinyl Plank Flooring through-out the main Living Area and Kitchen! Painted in Neutral and Inviting Tones!! Coin Laundry On-Site and Off-Street Parking! This Building is Nestled at the end of the Street on a Beautifully Landscaped Lot. Conveniently located near transit, shopping, and dining! Make your appointment today!! Available Immediately! Lease Terms: One Year Lease Minimum. The Security Deposit for this property is equivalent to 1 month's rent ($1,075.00), and is payable within 24 hours of an accepted application. Tenant only pays Electric. No Pets. Off Street Parking! No Smoking. Credit/Background Check to be Performed by Listing Office. Application Fee is $60 per Adult age 18 years of age or older. Tenants are responsible for a $50 Move-In Administrative Fee along with a $9.95 per month technology/administrative fee.
House for rent
$1,075/mo
1940 Mark Ave APT 4, Elgin, IL 60123
Studio
400sqft
Price may not include required fees and charges.
Singlefamily
Available now
No pets
Wall unit
Common area laundry
2 Parking spaces parking
Baseboard
What's special
Beautifully landscaped lotStone backsplashStainless steel refrigeratorPainted cabinets
- 2 days
- on Zillow |
- -- |
- -- |
Travel times
Add up to $600/yr to your down payment
Consider a first-time homebuyer savings account designed to grow your down payment with up to a 6% match & 4.15% APY.
Facts & features
Interior
Bedrooms & bathrooms
- Bedrooms: 0
- Bathrooms: 1
- Full bathrooms: 1
Heating
- Baseboard
Cooling
- Wall Unit
Appliances
- Included: Dryer, Range, Refrigerator, Washer
- Laundry: Common Area, In Unit, Main Level, Shared
Features
- 1st Floor Full Bath
- Flooring: Laminate
Interior area
- Total interior livable area: 400 sqft
Property
Parking
- Total spaces: 2
- Parking features: Off Street
- Details: Contact manager
Features
- Exterior features: 1st Floor Full Bath, Asphalt, Coin Laundry, Common Area, Electricity not included in rent, Exterior Maintenance included in rent, Flooring: Laminate, Gardener included in rent, Gas included in rent, Heating included in rent, Heating system: Baseboard, Main Level, No Disability Access, No additional rooms, Off Street, On Site, Parking included in rent, Roof Type: Asphalt, Scavenger included in rent, Snow Removal included in rent, Unassigned, Utilities included in rent, Water included in rent
Construction
Type & style
- Home type: SingleFamily
- Property subtype: SingleFamily
Materials
- Roof: Asphalt
Condition
- Year built: 1973
Utilities & green energy
- Utilities for property: Gas, Water
Community & HOA
Location
- Region: Elgin
Financial & listing details
- Lease term: 12 Months
Price history
| Date | Event | Price |
|---|---|---|
| 8/5/2025 | Listed for rent | $1,075+26.5%$3/sqft |
Source: MRED as distributed by MLS GRID #12438373 | ||
| 6/11/2024 | Listing removed | -- |
Source: MRED as distributed by MLS GRID #12073819 | ||
| 6/4/2024 | Listed for rent | $850$2/sqft |
Source: MRED as distributed by MLS GRID #12073819 | ||
![[object Object]](https://photos.zillowstatic.com/fp/12054b03a40fe486ebf7cf5b4f25c0ab-p_i.jpg)
