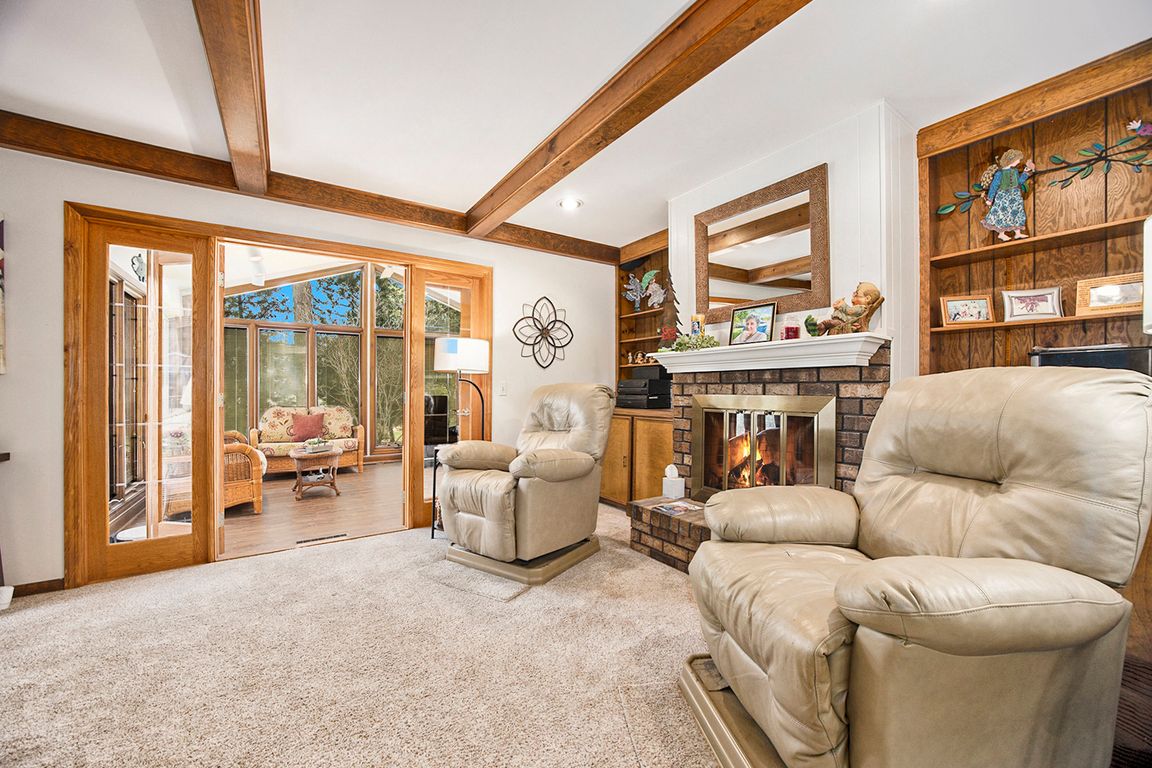
ActivePrice cut: $15K (9/20)
$410,000
3beds
2,300sqft
1940 Observatory Ave SE, Kentwood, MI 49546
3beds
2,300sqft
Single family residence
Built in 1979
0.32 Acres
2 Garage spaces
$178 price/sqft
What's special
Stunning private backyardBeautiful gardens and treesFabulous sunroomNewer flooring
WOW!! This amazing ranch in Forest Hills schools is waiting for you! Walk in and enjoy a spacious kitchen w/ quartz countertops, newer flooring, and eating area, a lovely Living Room with Fireplace, all that opens onto a fabulous Sunroom that overlooks the stunning private backyard, with beautiful gardens ...
- 28 days |
- 2,662 |
- 66 |
Source: MichRIC,MLS#: 25045712
Travel times
Living Room
Kitchen
Primary Bedroom
Zillow last checked: 7 hours ago
Listing updated: September 28, 2025 at 11:43pm
Listed by:
Donna K Anders 616-291-1927,
Berkshire Hathaway HomeServices Michigan Real Estate (Main) 616-364-9551,
Timothy J Anders 616-291-1467,
Berkshire Hathaway HomeServices Michigan Real Estate (Main)
Source: MichRIC,MLS#: 25045712
Facts & features
Interior
Bedrooms & bathrooms
- Bedrooms: 3
- Bathrooms: 3
- Full bathrooms: 2
- 1/2 bathrooms: 1
- Main level bedrooms: 2
Primary bedroom
- Level: Main
Bedroom 2
- Level: Main
Bedroom 3
- Level: Basement
Primary bathroom
- Level: Main
Bathroom 2
- Level: Main
Bathroom 3
- Level: Main
Bathroom 4
- Level: Basement
Dining area
- Level: Main
Family room
- Level: Basement
Kitchen
- Level: Main
Laundry
- Level: Main
Living room
- Level: Main
Other
- Description: Sunroom
- Level: Main
Other
- Description: Storage
- Level: Basement
Heating
- Forced Air
Cooling
- Central Air
Appliances
- Included: Dishwasher, Disposal, Dryer, Microwave, Range, Refrigerator, Washer
- Laundry: Laundry Room, Main Level
Features
- Ceiling Fan(s), Eat-in Kitchen
- Flooring: Carpet, Laminate
- Windows: Screens, Replacement, Insulated Windows, Window Treatments
- Basement: Daylight
- Number of fireplaces: 1
- Fireplace features: Gas Log, Living Room
Interior area
- Total structure area: 1,550
- Total interior livable area: 2,300 sqft
- Finished area below ground: 0
Video & virtual tour
Property
Parking
- Total spaces: 2
- Parking features: Garage Faces Front, Garage Door Opener, Attached
- Garage spaces: 2
Accessibility
- Accessibility features: Accessible Mn Flr Bedroom, Covered Entrance
Features
- Stories: 1
- Fencing: Invisible
Lot
- Size: 0.32 Acres
- Dimensions: 100 x 138
- Features: Level, Wooded, Cul-De-Sac, Shrubs/Hedges
Details
- Parcel number: 411802456036
- Zoning description: RES
Construction
Type & style
- Home type: SingleFamily
- Architectural style: Ranch
- Property subtype: Single Family Residence
Materials
- Aluminum Siding, Brick
- Roof: Asphalt,Shingle
Condition
- New construction: No
- Year built: 1979
Utilities & green energy
- Sewer: Public Sewer
- Water: Public
- Utilities for property: Phone Connected, Natural Gas Connected, Cable Connected
Community & HOA
Location
- Region: Kentwood
Financial & listing details
- Price per square foot: $178/sqft
- Tax assessed value: $92,532
- Annual tax amount: $3,053
- Date on market: 9/6/2025
- Listing terms: Cash,Conventional
- Road surface type: Paved