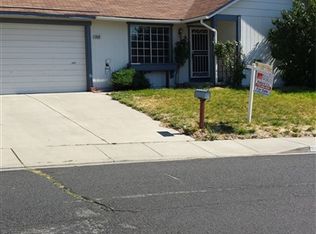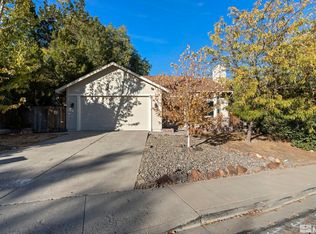Closed
$460,000
1940 Peavine Rd, Reno, NV 89503
2beds
1,050sqft
Single Family Residence
Built in 1986
9,583.2 Square Feet Lot
$463,200 Zestimate®
$438/sqft
$1,981 Estimated rent
Home value
$463,200
$422,000 - $510,000
$1,981/mo
Zestimate® history
Loading...
Owner options
Explore your selling options
What's special
Live in one of northwest Reno’s most desirable neighborhoods in this extremely charming, lovingly maintained single-story gem. The oversized lot boasts mature trees, vibrant landscaping, and a peaceful paver patio for outdoor living at its finest. Step inside to discover an inviting interior with updated bathrooms, a newer roof, soothing neutral tones, and a cozy wood-burning fireplace perfect for gathering on cool evenings., OPEN HOUSES THIS WEEKEND SATURDAY 5/17 12 P.M. -3 P.M. & SUNDAY 5/18 2 P.M. - 4 P.M. Unbeatable location with great proximity to the university, miles of scenic nature trails, and the sprawling well known regional park—home to the world-famous Reno Balloon Races. Plus, you'll have easy access to the freeway, the McCarran loop, and downtown Reno, making this home as convenient as it is charming.
Zillow last checked: 8 hours ago
Listing updated: June 07, 2025 at 07:23am
Listed by:
Sarah Hughes S.177111 775-741-4011,
Dickson Realty - Caughlin
Bought with:
Christopher Galli, BS.143379
Dickson Realty - Downtown
Source: NNRMLS,MLS#: 250006562
Facts & features
Interior
Bedrooms & bathrooms
- Bedrooms: 2
- Bathrooms: 2
- Full bathrooms: 2
Heating
- Forced Air, Natural Gas
Appliances
- Included: Disposal, Dryer, Electric Oven, Electric Range, Microwave, Refrigerator, Washer
- Laundry: In Hall, Laundry Area
Features
- Master Downstairs
- Flooring: Carpet, Laminate
- Windows: Blinds, Drapes, Metal Frames, Single Pane Windows
- Number of fireplaces: 1
Interior area
- Total structure area: 1,050
- Total interior livable area: 1,050 sqft
Property
Parking
- Total spaces: 2
- Parking features: Attached, Garage Door Opener
- Attached garage spaces: 2
Features
- Stories: 1
- Patio & porch: Patio, Deck
- Exterior features: None
- Fencing: Back Yard
Lot
- Size: 9,583 sqft
- Features: Landscaped, Level, Sloped Up, Sprinklers In Front
Details
- Parcel number: 00209311
- Zoning: SF8
Construction
Type & style
- Home type: SingleFamily
- Property subtype: Single Family Residence
Materials
- Foundation: Crawl Space
- Roof: Composition,Pitched,Shingle
Condition
- New construction: No
- Year built: 1986
Utilities & green energy
- Sewer: Public Sewer
- Water: Public
- Utilities for property: Electricity Available, Natural Gas Available, Sewer Available, Water Available
Community & neighborhood
Location
- Region: Reno
- Subdivision: Cimarron 2
Other
Other facts
- Listing terms: 1031 Exchange,Cash,Conventional,FHA,VA Loan
Price history
| Date | Event | Price |
|---|---|---|
| 6/6/2025 | Sold | $460,000+1.1%$438/sqft |
Source: | ||
| 5/20/2025 | Contingent | $455,000$433/sqft |
Source: | ||
| 5/16/2025 | Listed for sale | $455,000+321.3%$433/sqft |
Source: | ||
| 3/25/1994 | Sold | $108,000$103/sqft |
Source: Public Record Report a problem | ||
Public tax history
| Year | Property taxes | Tax assessment |
|---|---|---|
| 2025 | $1,566 +2.9% | $68,967 +3.9% |
| 2024 | $1,522 +3% | $66,389 +0.2% |
| 2023 | $1,477 +3% | $66,264 +22% |
Find assessor info on the county website
Neighborhood: Kings Row
Nearby schools
GreatSchools rating
- 7/10Peavine Elementary SchoolGrades: PK-5Distance: 0.7 mi
- 5/10Archie Clayton Middle SchoolGrades: 6-8Distance: 0.8 mi
- 7/10Reno High SchoolGrades: 9-12Distance: 2.3 mi
Schools provided by the listing agent
- Elementary: Peavine
- Middle: Clayton
- High: Reno
Source: NNRMLS. This data may not be complete. We recommend contacting the local school district to confirm school assignments for this home.
Get a cash offer in 3 minutes
Find out how much your home could sell for in as little as 3 minutes with a no-obligation cash offer.
Estimated market value$463,200
Get a cash offer in 3 minutes
Find out how much your home could sell for in as little as 3 minutes with a no-obligation cash offer.
Estimated market value
$463,200

