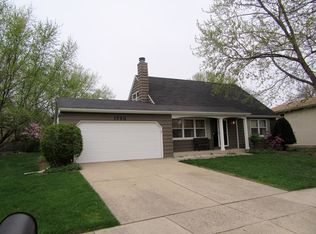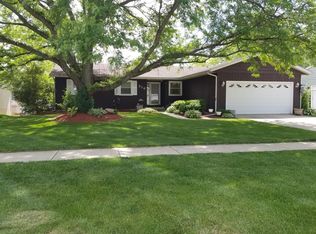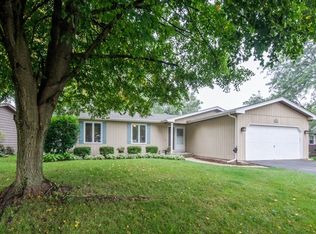Closed
$325,000
1940 Powder River Path, Elgin, IL 60123
4beds
1,700sqft
Single Family Residence
Built in ----
-- sqft lot
$342,300 Zestimate®
$191/sqft
$2,575 Estimated rent
Home value
$342,300
$305,000 - $383,000
$2,575/mo
Zestimate® history
Loading...
Owner options
Explore your selling options
What's special
Discover the charm of this exquisite split-level home in the desirable Valley Creek neighborhood! This beautifully updated residence is move-in ready, offering a seamless transition to your new living space. The home features two bedrooms on the upper level and two on the lower level, including a master bedroom with an en-suite full bathroom for added privacy. The kitchen has plenty of natural lighting with tons of counter space and cabinets Enjoy relaxing & entertaining in the expansive, enclosed backyard, which includes a deck and a cement patio perfect for hosting gatherings. Additional amenities include an h20 heating boiler system, an air pac system, a spacious two-car garage with a concrete driveway. This home offers everything you've been searching for and more. Property will be sold "As Is" NEW ROOF, NEW SIDING, NEW GUTTERS, NEW WINDOWS ALL IN 2020!!!
Zillow last checked: 8 hours ago
Listing updated: November 01, 2024 at 07:07pm
Listing courtesy of:
Vanessa Peterson 847-322-1460,
Chicagoland Brokers Inc.
Bought with:
Katerina Vielehr
@properties Christie's International Real Estate
Source: MRED as distributed by MLS GRID,MLS#: 12166027
Facts & features
Interior
Bedrooms & bathrooms
- Bedrooms: 4
- Bathrooms: 2
- Full bathrooms: 2
Primary bedroom
- Features: Flooring (Wood Laminate), Bathroom (Full)
- Level: Lower
- Area: 192 Square Feet
- Dimensions: 16X12
Bedroom 2
- Features: Flooring (Carpet)
- Level: Main
- Area: 121 Square Feet
- Dimensions: 11X11
Bedroom 3
- Features: Flooring (Carpet)
- Level: Main
- Area: 121 Square Feet
- Dimensions: 11X11
Bedroom 4
- Features: Flooring (Wood Laminate)
- Level: Lower
- Area: 144 Square Feet
- Dimensions: 12X12
Family room
- Features: Flooring (Wood Laminate)
- Level: Basement
- Area: 144 Square Feet
- Dimensions: 12X12
Foyer
- Features: Flooring (Ceramic Tile)
- Level: Lower
- Area: 25 Square Feet
- Dimensions: 5X5
Kitchen
- Features: Kitchen (Eating Area-Table Space, Updated Kitchen), Flooring (Wood Laminate)
- Level: Main
- Area: 198 Square Feet
- Dimensions: 11X18
Laundry
- Area: 48 Square Feet
- Dimensions: 8X6
Living room
- Features: Flooring (Wood Laminate)
- Level: Main
- Area: 231 Square Feet
- Dimensions: 11X21
Other
- Level: Basement
- Area: 48 Square Feet
- Dimensions: 8X6
Heating
- Natural Gas, Steam
Cooling
- Small Duct High Velocity
Appliances
- Laundry: In Unit
Features
- Basement: Finished,Full
Interior area
- Total structure area: 0
- Total interior livable area: 1,700 sqft
Property
Parking
- Total spaces: 2
- Parking features: Concrete, On Site, Garage Owned, Attached, Garage
- Attached garage spaces: 2
Accessibility
- Accessibility features: No Disability Access
Features
- Levels: Bi-Level
- Patio & porch: Deck, Patio
Details
- Parcel number: 0609481025
- Special conditions: None
Construction
Type & style
- Home type: SingleFamily
- Architectural style: Bi-Level
- Property subtype: Single Family Residence
Materials
- Aluminum Siding, Brick
- Foundation: Concrete Perimeter
- Roof: Asphalt
Condition
- New construction: No
- Major remodel year: 2020
Utilities & green energy
- Electric: Circuit Breakers
- Sewer: Public Sewer
- Water: Public
Community & neighborhood
Location
- Region: Elgin
- Subdivision: Valley Creek
Other
Other facts
- Listing terms: Conventional
- Ownership: Fee Simple
Price history
| Date | Event | Price |
|---|---|---|
| 11/1/2024 | Sold | $325,000$191/sqft |
Source: | ||
| 9/24/2024 | Contingent | $325,000$191/sqft |
Source: | ||
| 9/17/2024 | Listed for sale | $325,000+90.1%$191/sqft |
Source: | ||
| 11/17/2014 | Sold | $171,000-0.9%$101/sqft |
Source: | ||
| 10/14/2014 | Pending sale | $172,500$101/sqft |
Source: RE/MAX Horizon #08751098 Report a problem | ||
Public tax history
| Year | Property taxes | Tax assessment |
|---|---|---|
| 2024 | $6,470 +5% | $88,843 +10.7% |
| 2023 | $6,160 +5.7% | $80,263 +9.7% |
| 2022 | $5,826 +4.6% | $73,186 +7% |
Find assessor info on the county website
Neighborhood: Valley Creek
Nearby schools
GreatSchools rating
- 3/10Creekside Elementary SchoolGrades: PK-6Distance: 0.3 mi
- 2/10Kimball Middle SchoolGrades: 7-8Distance: 0.7 mi
- 2/10Larkin High SchoolGrades: 9-12Distance: 1.1 mi
Schools provided by the listing agent
- Elementary: Creekside Elementary School
- Middle: Kimball Middle School
- High: Larkin High School
- District: 46
Source: MRED as distributed by MLS GRID. This data may not be complete. We recommend contacting the local school district to confirm school assignments for this home.
Get a cash offer in 3 minutes
Find out how much your home could sell for in as little as 3 minutes with a no-obligation cash offer.
Estimated market value$342,300
Get a cash offer in 3 minutes
Find out how much your home could sell for in as little as 3 minutes with a no-obligation cash offer.
Estimated market value
$342,300


