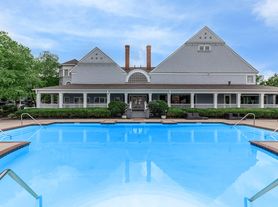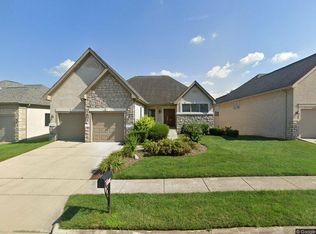For Rent South of Lane, Upper Arlington
Welcome to this stunning 3-bedroom, 1.5-bath home located South of Lane, within walking distance to Barrington Elementary School and Jones Middle School.
This home is an outdoor entertainer's dream! The backyard features:
Custom dining table
Fire pit
Multiple seating areas
Extensive custom stonework
Pergola with built-in outdoor barbecue
Property Features:
1,610 sq. ft. on a quiet, private street
Kitchen with newer solid-surface countertops & integrated sink
Stainless steel dishwasher + newer appliances
Oversized garage with bump-outs for storage/workspace
garage washer/dryer hook-up
Second-floor primary bedroom with vaulted ceiling, custom bookshelves, and washer/dryer hook-ups
Two additional bedrooms plus a bonus room with oversized closet
Recently remodeled bathrooms with quartz countertops
Additional Details:
Tenant responsible for utilities and yard maintenance.
Dogs allowed (no cats): $200 pet deposit (refundable)
$3100 dollar security deposit
No smoking
Rental Requirements:
1. Credit score 700+
2. Verification with previous landlord
3. Gross monthly income = 3x rent
4. Clear background check
no smoking
No cats
House for rent
Accepts Zillow applications
$3,100/mo
1940 Riverside Dr, Upper Arlington, OH 43221
3beds
1,610sqft
Price may not include required fees and charges.
Single family residence
Available now
Dogs OK
Air conditioner, central air
Hookups laundry
Attached garage parking
Fireplace
What's special
Extensive custom stoneworkFire pitMultiple seating areasCustom dining tableCustom bookshelves
- 40 days
- on Zillow |
- -- |
- -- |
Travel times
Facts & features
Interior
Bedrooms & bathrooms
- Bedrooms: 3
- Bathrooms: 2
- Full bathrooms: 1
- 1/2 bathrooms: 1
Rooms
- Room types: Dining Room, Family Room
Heating
- Fireplace
Cooling
- Air Conditioner, Central Air
Appliances
- Included: Dishwasher, Disposal, Microwave, Range Oven, Refrigerator, WD Hookup
- Laundry: Hookups
Features
- Storage, WD Hookup
- Flooring: Hardwood
- Windows: Skylight(s)
- Has fireplace: Yes
Interior area
- Total interior livable area: 1,610 sqft
Property
Parking
- Parking features: Attached, Off Street
- Has attached garage: Yes
- Details: Contact manager
Features
- Exterior features: Balcony, High-speed Internet Ready, Lawn, Living room, Stainless steel appliances
- Fencing: Fenced Yard
Details
- Parcel number: 07000352300
Construction
Type & style
- Home type: SingleFamily
- Property subtype: Single Family Residence
Condition
- Year built: 1954
Utilities & green energy
- Utilities for property: Cable Available
Community & HOA
Location
- Region: Upper Arlington
Financial & listing details
- Lease term: 1 Year
Price history
| Date | Event | Price |
|---|---|---|
| 10/2/2025 | Price change | $3,100-6.1%$2/sqft |
Source: Zillow Rentals | ||
| 9/15/2025 | Price change | $3,300-5.7%$2/sqft |
Source: Zillow Rentals | ||
| 9/4/2025 | Price change | $3,500-5.4%$2/sqft |
Source: Zillow Rentals | ||
| 8/28/2025 | Price change | $3,700-2.6%$2/sqft |
Source: Zillow Rentals | ||
| 8/25/2025 | Listed for rent | $3,800+8.6%$2/sqft |
Source: Zillow Rentals | ||

