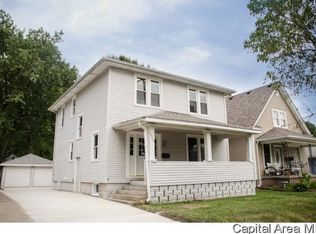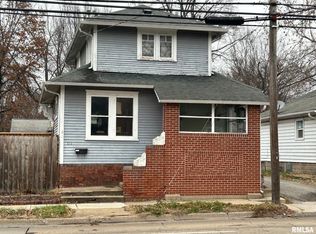Sold for $135,000 on 05/01/24
$135,000
1940 S Pasfield St, Springfield, IL 62704
3beds
1,144sqft
Single Family Residence, Residential
Built in 1983
5,200 Square Feet Lot
$146,900 Zestimate®
$118/sqft
$1,414 Estimated rent
Home value
$146,900
$137,000 - $157,000
$1,414/mo
Zestimate® history
Loading...
Owner options
Explore your selling options
What's special
This charming 3 bedroom, 2 bathroom ranch is one of the newest homes on South Pasfield Street, offering a spacious living room and eat-in kitchen which includes a convenient pantry and all appliances. Just off of the kitchen, there is a separate laundry room complete with a washer and dryer. All bedrooms have carpeting and the primary bedroom offers its own private bathroom along with 2 separate closets. Outside, the backyard is low-maintenance as it is fully blacktopped and has optional alley access that leads to your spacious 2 car garage. Some recent updates include a new A/C in September 2023, new furnace in January 2023, the exterior of the house was repainted 1 year ago, and a new garage door opener was installed in January of 2023. The seller is also leaving behind a push mower and hedge trimmer for the new owners. This home is Pre-Inspected by BSafe and comes with a limited 120 Home Warranty for buyer's peace of mind. Sold as reported.
Zillow last checked: 8 hours ago
Listing updated: May 04, 2024 at 01:01pm
Listed by:
Nicholas Campo Office:217-625-4663,
Campo Realty, Inc.
Bought with:
Danielle Gipson, 475167208
RE/MAX Professionals
Source: RMLS Alliance,MLS#: CA1028161 Originating MLS: Capital Area Association of Realtors
Originating MLS: Capital Area Association of Realtors

Facts & features
Interior
Bedrooms & bathrooms
- Bedrooms: 3
- Bathrooms: 2
- Full bathrooms: 2
Bedroom 1
- Level: Main
- Dimensions: 11ft 8in x 13ft 3in
Bedroom 2
- Level: Main
- Dimensions: 11ft 1in x 13ft 1in
Bedroom 3
- Level: Main
- Dimensions: 9ft 11in x 11ft 6in
Kitchen
- Level: Main
- Dimensions: 11ft 8in x 16ft 4in
Laundry
- Level: Main
- Dimensions: 6ft 5in x 4ft 11in
Living room
- Level: Main
- Dimensions: 13ft 3in x 16ft 11in
Main level
- Area: 1144
Heating
- Forced Air
Cooling
- Central Air
Appliances
- Included: Dishwasher, Dryer, Range, Refrigerator, Washer
Features
- Ceiling Fan(s)
- Windows: Blinds
- Basement: Crawl Space,None
Interior area
- Total structure area: 1,144
- Total interior livable area: 1,144 sqft
Property
Parking
- Total spaces: 2
- Parking features: Detached, Parking Pad
- Garage spaces: 2
- Has uncovered spaces: Yes
- Details: Number Of Garage Remotes: 2
Lot
- Size: 5,200 sqft
- Dimensions: 40 x 130
- Features: Level
Details
- Parcel number: 2204.0252031
Construction
Type & style
- Home type: SingleFamily
- Architectural style: Ranch
- Property subtype: Single Family Residence, Residential
Materials
- Frame, Aluminum Siding
- Foundation: Block
- Roof: Shingle
Condition
- New construction: No
- Year built: 1983
Utilities & green energy
- Sewer: Public Sewer
- Water: Public
Community & neighborhood
Location
- Region: Springfield
- Subdivision: None
Other
Other facts
- Road surface type: Paved
Price history
| Date | Event | Price |
|---|---|---|
| 5/1/2024 | Sold | $135,000+3.9%$118/sqft |
Source: | ||
| 3/29/2024 | Pending sale | $129,900$114/sqft |
Source: | ||
| 3/28/2024 | Listed for sale | $129,900$114/sqft |
Source: | ||
Public tax history
| Year | Property taxes | Tax assessment |
|---|---|---|
| 2024 | $1,836 +11.7% | $32,858 +11% |
| 2023 | $1,644 +7.5% | $29,590 +5.4% |
| 2022 | $1,530 +6.1% | $28,069 +3.9% |
Find assessor info on the county website
Neighborhood: 62704
Nearby schools
GreatSchools rating
- 3/10Black Hawk Elementary SchoolGrades: K-5Distance: 0.5 mi
- 2/10Jefferson Middle SchoolGrades: 6-8Distance: 1.8 mi
- 2/10Springfield Southeast High SchoolGrades: 9-12Distance: 2 mi

Get pre-qualified for a loan
At Zillow Home Loans, we can pre-qualify you in as little as 5 minutes with no impact to your credit score.An equal housing lender. NMLS #10287.

