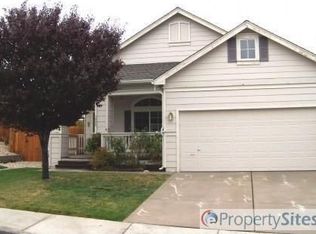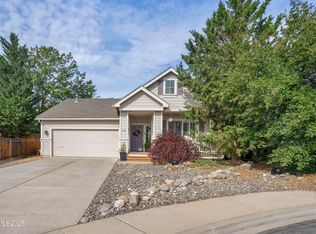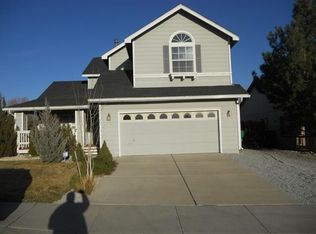Northwest charmer! Great single story floor plan with 4 bedrooms, 2 baths, a 2-car garage and 1645 square feet. Kitchen has new appliances, island and breakfast nook. Master bedroom has walk-in closet, slider to backyard and master bath with double vanity. Other features include fireplace, ceiling fans, upgraded light fixtures, high ceilings, new hot water heater and attic storage in garage. Nicely landscaped with a paver patio, trees and garden area. Great mountain views!
This property is off market, which means it's not currently listed for sale or rent on Zillow. This may be different from what's available on other websites or public sources.


