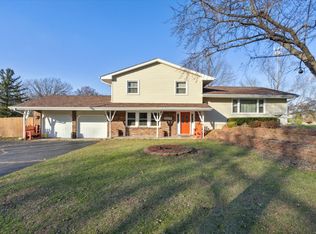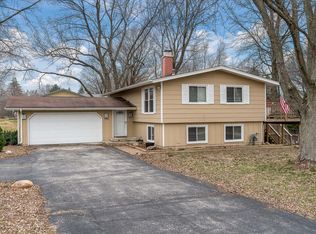Sold for $332,000
$332,000
1940 Valley View Rd, Belvidere, IL 61008
4beds
2,403sqft
Single Family Residence
Built in 1973
1.04 Acres Lot
$357,100 Zestimate®
$138/sqft
$2,685 Estimated rent
Home value
$357,100
$243,000 - $521,000
$2,685/mo
Zestimate® history
Loading...
Owner options
Explore your selling options
What's special
This stunning 4-bedroom, 3 bath home offers 2,028 square feet of comfortable living space, perfect for anyone and families of all sizes. Located on a spacious acre lot, this property provides ample privacy with a fully fenced backyard. The home features a first-floor bedroom with and ensuite bathroom and laundry room for convenience. Upstairs, you will find the master bedroom with an ensuite and walk-in closet, as well as two additional bedrooms! Entertain guests or unwind on the expansive deck, overlooking a beautifully maintained backyard and garden area, or from the large enclosed porch that invites relaxation. Enjoy the convenience of a 2-car attached garage and a 2.5-car detached garage, complete with 220-amp electrical service, perfect for any car enthusiasts or hobbyists or just extra storage. This home is move-in ready with major updates, including a new furnace (2019), central air (2022), and several major upgrades in 2023 such as new windows, gutters, roof, sump pump with battery backup, drainage system, water softener, iron filtration system, and reverse osmosis system. Don’t miss this opportunity to see all that this wonderful home has to offer – a perfect blend of space and privacy with an amazing country feel!
Zillow last checked: 8 hours ago
Listing updated: January 16, 2025 at 06:38am
Listed by:
Amanda Kortte 608-289-6978,
Century 21 Affiliated
Bought with:
NON-NWIAR Member
Northwest Illinois Alliance Of Realtors®
Source: NorthWest Illinois Alliance of REALTORS®,MLS#: 202406525
Facts & features
Interior
Bedrooms & bathrooms
- Bedrooms: 4
- Bathrooms: 3
- Full bathrooms: 3
- Main level bathrooms: 1
- Main level bedrooms: 1
Primary bedroom
- Level: Upper
- Area: 165
- Dimensions: 15 x 11
Bedroom 2
- Level: Upper
- Area: 132
- Dimensions: 12 x 11
Bedroom 3
- Level: Upper
- Area: 108
- Dimensions: 12 x 9
Bedroom 4
- Level: Main
- Area: 121
- Dimensions: 11 x 11
Family room
- Level: Main
- Area: 221
- Dimensions: 17 x 13
Kitchen
- Level: Main
- Area: 286
- Dimensions: 26 x 11
Living room
- Level: Main
- Area: 338
- Dimensions: 26 x 13
Heating
- Forced Air
Cooling
- Central Air
Appliances
- Included: Dishwasher, Dryer, Microwave, Refrigerator, Stove/Cooktop, Washer, Water Softener, Gas Water Heater
- Laundry: Main Level
Features
- L.L. Finished Space, Dry Bar, Walk-In Closet(s)
- Basement: Full,Sump Pump
- Attic: Storage
- Has fireplace: No
Interior area
- Total structure area: 2,403
- Total interior livable area: 2,403 sqft
- Finished area above ground: 2,028
- Finished area below ground: 375
Property
Parking
- Total spaces: 4.5
- Parking features: Asphalt, Attached, Detached, Garage Door Opener
- Garage spaces: 4.5
Features
- Levels: Tri/Quad/Multi-Level
- Patio & porch: Deck, Porch 3 Season, Enclosed
- Fencing: Fenced
Lot
- Size: 1.04 Acres
- Features: Subdivided, Rural
Details
- Additional structures: Shed(s)
- Parcel number: 0517226009
Construction
Type & style
- Home type: SingleFamily
- Property subtype: Single Family Residence
Materials
- Brick/Stone, Vinyl
- Roof: Shingle
Condition
- Year built: 1973
Utilities & green energy
- Electric: Circuit Breakers
- Sewer: Septic Tank
- Water: Well
Community & neighborhood
Location
- Region: Belvidere
- Subdivision: IL
Other
Other facts
- Ownership: Fee Simple
Price history
| Date | Event | Price |
|---|---|---|
| 1/13/2025 | Sold | $332,000+0.6%$138/sqft |
Source: | ||
| 12/6/2024 | Pending sale | $330,000$137/sqft |
Source: | ||
| 11/16/2024 | Listed for sale | $330,000$137/sqft |
Source: | ||
Public tax history
Tax history is unavailable.
Neighborhood: 61008
Nearby schools
GreatSchools rating
- 5/10Seth Whitman Elementary SchoolGrades: PK-5Distance: 2.1 mi
- 4/10Belvidere Central Middle SchoolGrades: 6-8Distance: 2.3 mi
- 4/10Belvidere North High SchoolGrades: 9-12Distance: 2.2 mi
Schools provided by the listing agent
- Elementary: Seth Whitman Elem
- Middle: Belvidere Central Middle
- High: Belvidere North
- District: Belvidere 100
Source: NorthWest Illinois Alliance of REALTORS®. This data may not be complete. We recommend contacting the local school district to confirm school assignments for this home.
Get pre-qualified for a loan
At Zillow Home Loans, we can pre-qualify you in as little as 5 minutes with no impact to your credit score.An equal housing lender. NMLS #10287.

