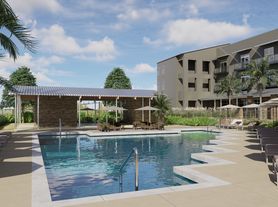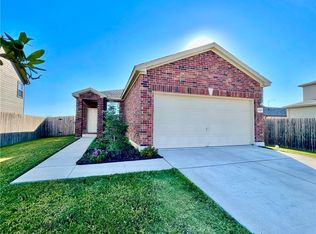This well maintained two story home in the growing Briarcreek community of Manor offers a functional layout and a prime location near major employers and conveniences. Featuring four bedrooms and two and a half bathrooms, the home's primary suite is located on the main level for added privacy. The open floor plan is highlighted by tall ceilings and a semi formal dining area that flows seamlessly into the main living space, creating an inviting atmosphere for everyday living and entertaining. Upstairs, a spacious game room provides flexibility for a second living area, media space, or playroom. Outdoor living is a standout feature, with a large covered deck that spans nearly the entire width of the home, perfect for hosting gatherings or enjoying quiet evenings overlooking the expansive backyard. The property's location offers excellent access to the new HEB and Home Depot, as well as major highways including 130 and 290, making it easy to reach the airport, downtown Manor, Tesla, Taylor, and the new Samsung fabrication plant. Situated in one of Manor's fastest-growing areas, this home combines comfort, convenience, and a vibrant community setting.
House for rent
$2,250/mo
19401 Great Falls Dr, Manor, TX 78653
4beds
2,216sqft
Price may not include required fees and charges.
Singlefamily
Available now
No pets
Central air
In unit laundry
2 Garage spaces parking
-- Heating
What's special
Open floor planExpansive backyardSemi formal dining areaFour bedroomsMain living spaceTall ceilingsSpacious game room
- 38 days
- on Zillow |
- -- |
- -- |
Travel times
Renting now? Get $1,000 closer to owning
Unlock a $400 renter bonus, plus up to a $600 savings match when you open a Foyer+ account.
Offers by Foyer; terms for both apply. Details on landing page.
Facts & features
Interior
Bedrooms & bathrooms
- Bedrooms: 4
- Bathrooms: 3
- Full bathrooms: 2
- 1/2 bathrooms: 1
Cooling
- Central Air
Appliances
- Included: Dishwasher, Dryer, Microwave, Oven, Range, Refrigerator, Washer
- Laundry: In Unit, Inside
Features
- Kitchen Island, Open Floorplan, Primary Bedroom on Main, Walk-In Closet(s)
- Flooring: Carpet
Interior area
- Total interior livable area: 2,216 sqft
Property
Parking
- Total spaces: 2
- Parking features: Driveway, Garage, Covered
- Has garage: Yes
- Details: Contact manager
Features
- Stories: 2
- Exterior features: Contact manager
Details
- Parcel number: 870131
Construction
Type & style
- Home type: SingleFamily
- Property subtype: SingleFamily
Condition
- Year built: 2017
Utilities & green energy
- Utilities for property: Garbage
Community & HOA
Location
- Region: Manor
Financial & listing details
- Lease term: 12 Months
Price history
| Date | Event | Price |
|---|---|---|
| 9/25/2025 | Price change | $2,250-6.3%$1/sqft |
Source: Unlock MLS #1575358 | ||
| 8/27/2025 | Listed for rent | $2,400$1/sqft |
Source: Unlock MLS #1575358 | ||

