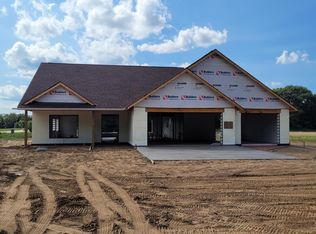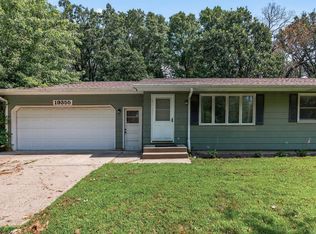Closed
$599,900
19402 University Ave NW, Oak Grove, MN 55011
2beds
1,786sqft
Single Family Residence
Built in 2022
2.2 Acres Lot
$610,100 Zestimate®
$336/sqft
$2,503 Estimated rent
Home value
$610,100
$580,000 - $641,000
$2,503/mo
Zestimate® history
Loading...
Owner options
Explore your selling options
What's special
Welcome to a new way to construct homes, ICF - Insulated Concrete Forms. Poured concrete walls to the roof. Our focus is to provide maintenance free, energy efficient, safe, quiet one level living. All homes in this new neighborhood are on an average of 2.5 acres and are one level without a step from your garage to your spacious walk in shower. Home offers in floor heat, fireplace, Granite counters, Hickory cabinets, Knotty Alder trim, all appliances and more. ADA handicapped accessible, possible multi-generational living - take care of your loved ones in a home that is set up to accommodate their needs. Over 900 sq ft of front and back covered porches - attached by sidewalk, to enjoy the country setting. Sod and irrigation are included. Out buildings are allowed too.
Zillow last checked: 8 hours ago
Listing updated: May 06, 2025 at 03:37pm
Listed by:
Doreen Lovelette 612-991-3564,
Holly Street Realty
Bought with:
Doreen Lovelette
Holly Street Realty
Source: NorthstarMLS as distributed by MLS GRID,MLS#: 6319971
Facts & features
Interior
Bedrooms & bathrooms
- Bedrooms: 2
- Bathrooms: 2
- Full bathrooms: 1
- 3/4 bathrooms: 1
Bedroom 1
- Level: Main
- Area: 192 Square Feet
- Dimensions: 16x12
Bedroom 2
- Level: Main
- Area: 168 Square Feet
- Dimensions: 14x12
Dining room
- Level: Main
- Area: 168 Square Feet
- Dimensions: 14x12
Kitchen
- Level: Main
- Area: 168 Square Feet
- Dimensions: 14x12
Laundry
- Level: Main
- Area: 96 Square Feet
- Dimensions: 16x6
Living room
- Level: Main
- Area: 288 Square Feet
- Dimensions: 18x16
Office
- Level: Main
- Area: 148.4 Square Feet
- Dimensions: 14x10.6
Patio
- Level: Main
- Area: 288 Square Feet
- Dimensions: 36x8
Porch
- Level: Main
- Area: 610 Square Feet
- Dimensions: 61x10
Heating
- Boiler, Ductless Mini-Split, Fireplace(s), Radiant Floor
Cooling
- Ductless Mini-Split
Appliances
- Included: Air-To-Air Exchanger, Cooktop, Dishwasher, Dryer, Exhaust Fan, Gas Water Heater, Microwave, Refrigerator, Wall Oven, Washer, Water Softener Owned
Features
- Basement: None
- Number of fireplaces: 1
- Fireplace features: Gas, Living Room, Stone
Interior area
- Total structure area: 1,786
- Total interior livable area: 1,786 sqft
- Finished area above ground: 1,786
- Finished area below ground: 0
Property
Parking
- Total spaces: 4
- Parking features: Attached, Asphalt
- Attached garage spaces: 4
- Details: Garage Door Height (8), Garage Door Width (16)
Accessibility
- Accessibility features: Reduced Height Counters, Doors 36"+, Customized Wheelchair Accessible, Hallways 42"+, No Stairs External, No Stairs Internal, Roll-In Shower, Roll Under Accessibility
Features
- Levels: One
- Stories: 1
- Patio & porch: Covered, Front Porch, Rear Porch
Lot
- Size: 2.20 Acres
- Features: Sod Included in Price, Wooded
Details
- Foundation area: 1786
- Parcel number: 223324140009
- Zoning description: Residential-Single Family
Construction
Type & style
- Home type: SingleFamily
- Property subtype: Single Family Residence
Materials
- Brick/Stone, Metal Siding, Stucco, Insulating Concrete Forms
- Roof: Asphalt
Condition
- Age of Property: 3
- New construction: Yes
- Year built: 2022
Details
- Builder name: SIMPLE TIMES CONSTRUCTION INC
Utilities & green energy
- Electric: Circuit Breakers, 200+ Amp Service
- Gas: Electric, Natural Gas
- Sewer: Private Sewer, Tank with Drainage Field
- Water: Well
Community & neighborhood
Location
- Region: Oak Grove
- Subdivision: Smith Grove
HOA & financial
HOA
- Has HOA: No
Price history
| Date | Event | Price |
|---|---|---|
| 3/16/2023 | Sold | $599,900$336/sqft |
Source: | ||
| 2/28/2023 | Pending sale | $599,900$336/sqft |
Source: | ||
| 1/2/2023 | Listed for sale | $599,900$336/sqft |
Source: | ||
| 1/1/2023 | Listing removed | -- |
Source: | ||
| 9/13/2022 | Price change | $599,900-4.8%$336/sqft |
Source: | ||
Public tax history
Tax history is unavailable.
Neighborhood: 55011
Nearby schools
GreatSchools rating
- 8/10Cedar Creek Community SchoolGrades: K-5Distance: 2.4 mi
- 4/10St. Francis Middle SchoolGrades: 6-8Distance: 6.6 mi
- 8/10St. Francis High SchoolGrades: 9-12Distance: 6.2 mi

Get pre-qualified for a loan
At Zillow Home Loans, we can pre-qualify you in as little as 5 minutes with no impact to your credit score.An equal housing lender. NMLS #10287.
Sell for more on Zillow
Get a free Zillow Showcase℠ listing and you could sell for .
$610,100
2% more+ $12,202
With Zillow Showcase(estimated)
$622,302
