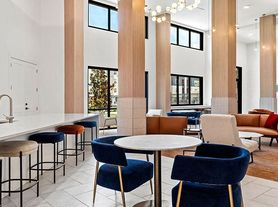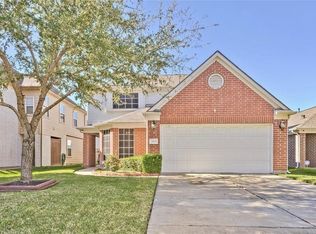Welcome to 19403 Long Lake Dr! This beautiful two-story home is move-in ready and offers plenty of space and comfort. The interior has been freshly painted, and brand-new carpet has been installed upstairs. Featuring 4 bedrooms, 2.5 baths, and a 2-car garage, this home boasts a spacious kitchen that opens to a cozy family room with a fireplace. Tile flooring enhances the downstairs living areas, while all bedrooms are conveniently located upstairs. Enjoy a large backyard with a patio perfect for relaxing or entertaining. Conveniently situated near I-10, H-E-B, shopping, and restaurants. Zoned to highly acclaimed Katy ISD.
Copyright notice - Data provided by HAR.com 2022 - All information provided should be independently verified.
House for rent
$1,900/mo
19403 Long Lake Dr, Houston, TX 77084
4beds
2,016sqft
Price may not include required fees and charges.
Singlefamily
Available now
Electric, gas, ceiling fan
Electric dryer hookup laundry
2 Attached garage spaces parking
Electric, fireplace
What's special
Large backyardTile flooringCozy family roomBrand-new carpetSpacious kitchen
- 14 days |
- -- |
- -- |
Travel times
Looking to buy when your lease ends?
Consider a first-time homebuyer savings account designed to grow your down payment with up to a 6% match & a competitive APY.
Facts & features
Interior
Bedrooms & bathrooms
- Bedrooms: 4
- Bathrooms: 3
- Full bathrooms: 2
- 1/2 bathrooms: 1
Rooms
- Room types: Breakfast Nook, Office
Heating
- Electric, Fireplace
Cooling
- Electric, Gas, Ceiling Fan
Appliances
- Included: Dishwasher, Disposal, Microwave, Oven, Range, Refrigerator
- Laundry: Electric Dryer Hookup, Gas Dryer Hookup, Hookups, Washer Hookup
Features
- All Bedrooms Up, Ceiling Fan(s), Primary Bed - 2nd Floor
- Flooring: Carpet, Tile
- Has fireplace: Yes
Interior area
- Total interior livable area: 2,016 sqft
Property
Parking
- Total spaces: 2
- Parking features: Attached, Covered
- Has attached garage: Yes
- Details: Contact manager
Features
- Stories: 2
- Exterior features: 0 Up To 1/4 Acre, All Bedrooms Up, Architecture Style: Traditional, Attached, Electric Dryer Hookup, Formal Dining, Formal Living, Gas Dryer Hookup, Heating: Electric, Lot Features: Subdivided, 0 Up To 1/4 Acre, Patio/Deck, Primary Bed - 2nd Floor, Subdivided, Tennis Court(s), Utility Room in Garage, Washer Hookup, Window Coverings, Wood Burning
Details
- Parcel number: 1058870000008
Construction
Type & style
- Home type: SingleFamily
- Property subtype: SingleFamily
Condition
- Year built: 1974
Community & HOA
Community
- Features: Tennis Court(s)
HOA
- Amenities included: Tennis Court(s)
Location
- Region: Houston
Financial & listing details
- Lease term: Long Term,12 Months
Price history
| Date | Event | Price |
|---|---|---|
| 10/31/2025 | Listed for rent | $1,900$1/sqft |
Source: | ||
| 10/17/2011 | Listing removed | $109,900$55/sqft |
Source: Keller Williams - Signature #52898635 | ||
| 8/8/2011 | Price change | $109,900-0.1%$55/sqft |
Source: Realm Real Estate Professional Katy #80529284 | ||
| 8/3/2011 | Price change | $110,000-3.4%$55/sqft |
Source: Realm Real Estate Professional Katy #80529284 | ||
| 6/23/2011 | Price change | $113,900-5.1%$56/sqft |
Source: Realm Real Estate Professional Katy #80529284 | ||

