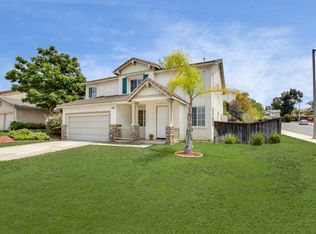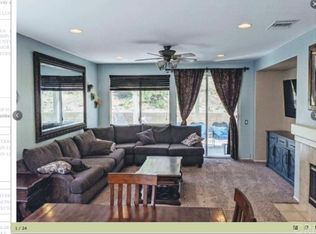Sold for $711,000
Listing Provided by:
COLLETTE LEE DRE #00936810 951-961-3667,
Tower Agency
Bought with: Best 4 U Realty
$711,000
19406 Allenhurst St, Riverside, CA 92508
3beds
1,906sqft
Single Family Residence
Built in 2001
7,405 Square Feet Lot
$701,300 Zestimate®
$373/sqft
$3,127 Estimated rent
Home value
$701,300
$631,000 - $778,000
$3,127/mo
Zestimate® history
Loading...
Owner options
Explore your selling options
What's special
Step up to comfortable living in this much upgraded home located in Orangecrest. This area boasts award winning schools and an incredible Parks and Recreation Complex that has ball fields, Gym and community recreation center along with library. This home has an open concept and desirable floor plan that is perfect for family living and entertaining. Some of the upgrades include new white quartz countertops in the kitchen, fabulous easy to clean laminate flooding that truly look like wood, plantation shutters, remodeled primary bathroom and guest bathroom that are decorator perfect! This home is in excellent condition with a lovely front porch siting area, and back yard with mountain top views . This home is very light and has a tranquil setting with a very low maintenance back yard. As an added bonus this home has a multitude of fruit trees for you to enjoy!
Zillow last checked: 8 hours ago
Listing updated: December 18, 2024 at 09:48pm
Listing Provided by:
COLLETTE LEE DRE #00936810 951-961-3667,
Tower Agency
Bought with:
Ramon Mejia Llamas, DRE #01889359
Best 4 U Realty
Source: CRMLS,MLS#: IV24178406 Originating MLS: California Regional MLS
Originating MLS: California Regional MLS
Facts & features
Interior
Bedrooms & bathrooms
- Bedrooms: 3
- Bathrooms: 2
- Full bathrooms: 1
- 3/4 bathrooms: 1
- Main level bathrooms: 3
- Main level bedrooms: 3
Primary bedroom
- Features: Main Level Primary
Bedroom
- Features: All Bedrooms Down
Bedroom
- Features: Bedroom on Main Level
Bathroom
- Features: Dual Sinks, Separate Shower
Kitchen
- Features: Granite Counters
Heating
- Central, Forced Air
Cooling
- Central Air
Appliances
- Included: Dishwasher, Electric Range, Gas Range
- Laundry: Inside, Laundry Room
Features
- High Ceilings, All Bedrooms Down, Bedroom on Main Level, Main Level Primary
- Flooring: Laminate
- Windows: Blinds, Double Pane Windows, Plantation Shutters
- Has fireplace: Yes
- Fireplace features: Family Room
- Common walls with other units/homes: No Common Walls
Interior area
- Total interior livable area: 1,906 sqft
Property
Parking
- Total spaces: 3
- Parking features: Garage Faces Front, Garage
- Attached garage spaces: 3
Features
- Levels: One
- Stories: 1
- Entry location: 1
- Patio & porch: Concrete, Front Porch
- Pool features: None
- Spa features: None
- Fencing: Wood
- Has view: Yes
- View description: Mountain(s)
Lot
- Size: 7,405 sqft
- Features: 0-1 Unit/Acre
Details
- Parcel number: 284082017
- Special conditions: Standard
Construction
Type & style
- Home type: SingleFamily
- Architectural style: Traditional
- Property subtype: Single Family Residence
Materials
- Stucco
- Foundation: Slab
Condition
- Turnkey
- New construction: No
- Year built: 2001
Utilities & green energy
- Electric: Electricity - On Property, 220 Volts in Kitchen
- Sewer: Public Sewer
- Water: Public
- Utilities for property: Natural Gas Connected, Sewer Connected, Water Connected
Community & neighborhood
Community
- Community features: Sidewalks
Location
- Region: Riverside
Other
Other facts
- Listing terms: Cash,Cash to New Loan,Conventional
- Road surface type: Paved
Price history
| Date | Event | Price |
|---|---|---|
| 12/2/2024 | Sold | $711,000$373/sqft |
Source: | ||
| 11/21/2024 | Pending sale | $711,000$373/sqft |
Source: | ||
| 11/10/2024 | Price change | $711,000+1.7%$373/sqft |
Source: | ||
| 11/1/2024 | Price change | $699,000-2.2%$367/sqft |
Source: | ||
| 10/22/2024 | Listed for sale | $715,000$375/sqft |
Source: | ||
Public tax history
| Year | Property taxes | Tax assessment |
|---|---|---|
| 2025 | $7,956 +30.8% | $711,000 +29.3% |
| 2024 | $6,083 +0.4% | $549,849 +2% |
| 2023 | $6,057 +1.9% | $539,069 +2% |
Find assessor info on the county website
Neighborhood: Orangecrest
Nearby schools
GreatSchools rating
- 7/10Benjamin Franklin Elementary SchoolGrades: K-6Distance: 0.4 mi
- 7/10Amelia Earhart Middle SchoolGrades: 7-8Distance: 0.9 mi
- 9/10Martin Luther King Jr. High SchoolGrades: 9-12Distance: 1.3 mi
Get a cash offer in 3 minutes
Find out how much your home could sell for in as little as 3 minutes with a no-obligation cash offer.
Estimated market value$701,300
Get a cash offer in 3 minutes
Find out how much your home could sell for in as little as 3 minutes with a no-obligation cash offer.
Estimated market value
$701,300

