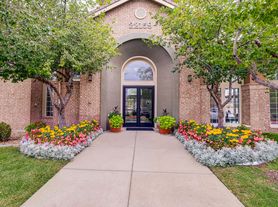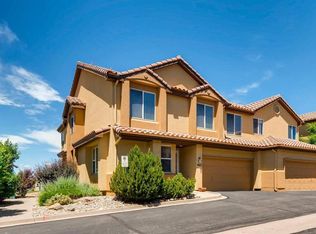Stunning 4-Bedroom Home in the Heart of Aurora Cherry Creek Schools!
Welcome to 19406 E Maplewood Pl, a spacious and elegant 4-bedroom, 3.5-bathroom single-family home in the highly sought-after Tuscany South neighborhood of Aurora. Nestled in a quiet cul-de-sac and located in the top-rated Cherry Creek School District, this two-story home offers over 3,200 finished square feet of comfortable living space.
Generous 3,240 finished sq ft plus 1,589 sq ft basement
Bright and open floor plan with multiple living areas
3 fireplaces to create cozy ambiance throughout the home
Large primary suite with private bath and ample closet space
Well-equipped kitchen with dishwasher and disposal
Central A/C and gas forced-air heating for year-round comfort
3-car attached garage with 806 sq ft of space
Relaxing patio and covered porchperfect for summer evenings
Concrete tile roof and durable stucco exterior
?? 4 Bedrooms | ? 3 Full Baths + 1 Half Bath | ? 9,409 Sq Ft Lot
? Enjoy nearby parks, trails, and family-friendly amenities. Just minutes from Southlands Mall, with easy access to E-470, DIA, and countless shopping and dining options.
Looking to start with a 12 month lease. $3,800 deposit. Tenant to participate in resident benefit package at $25 per month.
Stunning 4-Bedroom Home in the Heart of Aurora Cherry Creek Schools!
Welcome to 19406 E Maplewood Pl, a spacious and elegant 4-bedroom, 3.5-bathroom single-family home in the highly sought-after Tuscany South neighborhood of Aurora. Nestled in a quiet cul-de-sac and located in the top-rated Cherry Creek School District, this two-story home offers over 3,200 finished square feet of comfortable living space.
Generous 3,240 finished sq ft plus 1,589 sq ft basement
Bright and open floor plan with multiple living areas
3 fireplaces to create cozy ambiance throughout the home
Large primary suite with private bath and ample closet space
Well-equipped kitchen with dishwasher and disposal
Central A/C and gas forced-air heating for year-round comfort
3-car attached garage with 806 sq ft of space
Relaxing patio and covered porchperfect for summer evenings
Concrete tile roof and durable stucco exterior
?? 4 Bedrooms | ? 3 Full Baths + 1 Half Bath | ? 9,409 Sq Ft Lot
? Enjoy nearby parks, trails, and family-friendly amenities. Just minutes from Southlands Mall, with easy access to E-470, DIA, and countless shopping and dining options.
Looking to start with a 12 month lease. $3,800 deposit. Tenant to participate in resident benefit package at $25 per month.
House for rent
$3,650/mo
19406 E Maplewood Pl, Aurora, CO 80016
4beds
3,240sqft
Price may not include required fees and charges.
Single family residence
Available now
-- Pets
Air conditioner, ceiling fan
-- Laundry
Garage parking
Fireplace
What's special
- 4 days
- on Zillow |
- -- |
- -- |
Travel times
Looking to buy when your lease ends?
Consider a first-time homebuyer savings account designed to grow your down payment with up to a 6% match & 3.83% APY.
Facts & features
Interior
Bedrooms & bathrooms
- Bedrooms: 4
- Bathrooms: 4
- Full bathrooms: 3
- 1/2 bathrooms: 1
Heating
- Fireplace
Cooling
- Air Conditioner, Ceiling Fan
Features
- Ceiling Fan(s)
- Flooring: Carpet
- Has fireplace: Yes
Interior area
- Total interior livable area: 3,240 sqft
Property
Parking
- Parking features: Garage
- Has garage: Yes
- Details: Contact manager
Details
- Parcel number: 207322112028
Construction
Type & style
- Home type: SingleFamily
- Property subtype: Single Family Residence
Community & HOA
Location
- Region: Aurora
Financial & listing details
- Lease term: Contact For Details
Price history
| Date | Event | Price |
|---|---|---|
| 9/29/2025 | Listed for rent | $3,650-3.9%$1/sqft |
Source: Zillow Rentals | ||
| 7/16/2025 | Listing removed | $3,800$1/sqft |
Source: Zillow Rentals | ||
| 6/13/2025 | Listed for rent | $3,800+18.8%$1/sqft |
Source: Zillow Rentals | ||
| 7/16/2018 | Sold | $660,000$204/sqft |
Source: Public Record | ||
| 7/5/2018 | Pending sale | $660,000$204/sqft |
Source: Brokers Guild-Cherry Creek Ltd. #5807855 | ||

