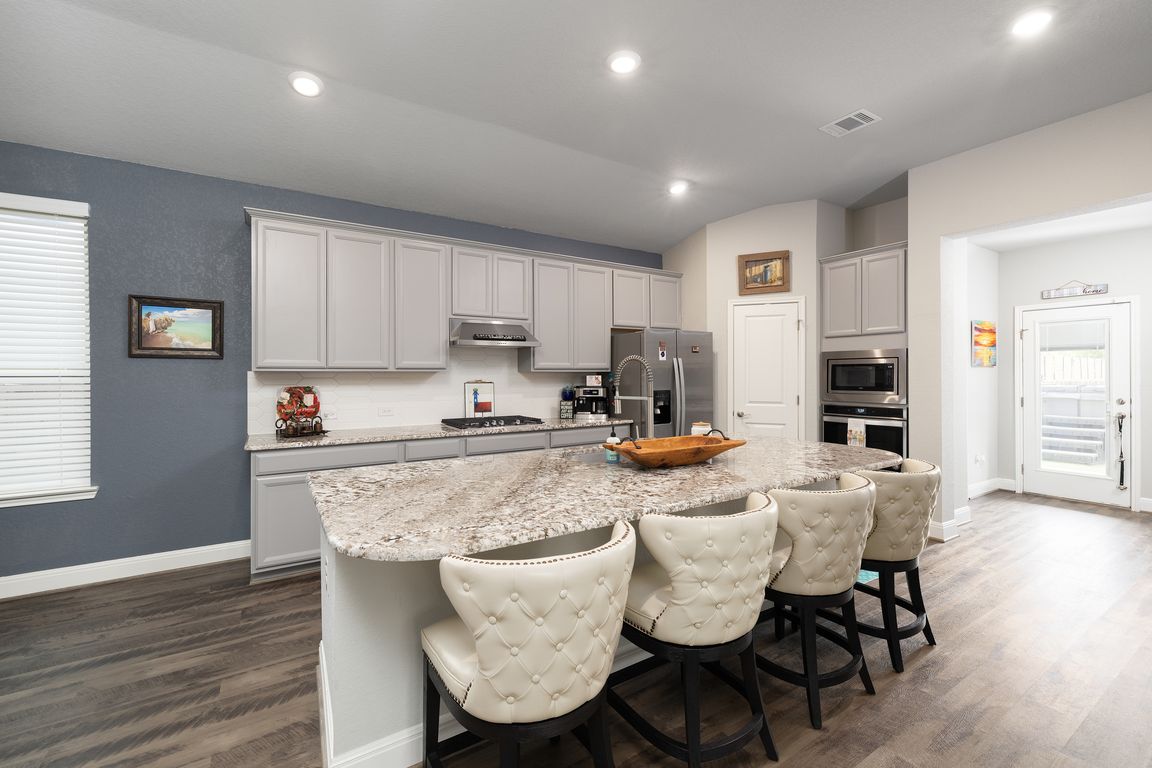
For salePrice cut: $15K (9/10)
$425,000
3beds
1,886sqft
19407 Fideli Point, San Antonio, TX 78259
3beds
1,886sqft
Single family residence
Built in 2020
6,011 sqft
2 Attached garage spaces
$225 price/sqft
$600 annually HOA fee
What's special
Fruit treesExtended back patioXeriscape backyard landscapingEdible herbsPremium lotLarge decorative potsBackyard entertainment package
$15,000 PRICE IMPROVEMENT! Spend more but you won't get all this! This original, meticulous owner spared no expense in tens of thousands of dollars of improvements beyond all the updates the builder accomplished - how many can you spot? Here are a few you won't find anywhere else - ...
- 87 days |
- 718 |
- 32 |
Source: LERA MLS,MLS#: 1888886
Travel times
Backyard
Kitchen
Living Room
Dining Room
Primary Bedroom
Zillow last checked: 7 hours ago
Listing updated: September 26, 2025 at 09:04am
Listed by:
Scott Jauregui TREC #503369 (210) 364-9434,
Option One Real Estate
Source: LERA MLS,MLS#: 1888886
Facts & features
Interior
Bedrooms & bathrooms
- Bedrooms: 3
- Bathrooms: 2
- Full bathrooms: 2
Primary bedroom
- Features: Walk-In Closet(s), Ceiling Fan(s), Full Bath
- Area: 256
- Dimensions: 16 x 16
Bedroom 2
- Area: 100
- Dimensions: 10 x 10
Bedroom 3
- Area: 110
- Dimensions: 10 x 11
Primary bathroom
- Features: Shower Only, Single Vanity
- Area: 117
- Dimensions: 9 x 13
Dining room
- Area: 165
- Dimensions: 11 x 15
Kitchen
- Area: 255
- Dimensions: 17 x 15
Living room
- Area: 306
- Dimensions: 17 x 18
Heating
- Central, 1 Unit, Electric
Cooling
- Ceiling Fan(s), Central Air
Appliances
- Included: Cooktop, Built-In Oven, Self Cleaning Oven, Microwave, Gas Cooktop, Disposal, Dishwasher, Plumbed For Ice Maker, Electric Water Heater
- Laundry: Main Level, Laundry Room, Washer Hookup, Dryer Connection
Features
- One Living Area, Separate Dining Room, Eat-in Kitchen, Two Eating Areas, Kitchen Island, Breakfast Bar, Pantry, Utility Room Inside, Secondary Bedroom Down, 1st Floor Lvl/No Steps, High Ceilings, Open Floorplan, High Speed Internet, All Bedrooms Downstairs, Walk-In Closet(s), Master Downstairs, Ceiling Fan(s), Solid Counter Tops, Programmable Thermostat
- Flooring: Carpet, Ceramic Tile, Wood, Vinyl
- Windows: Double Pane Windows, Window Coverings
- Has basement: No
- Has fireplace: No
- Fireplace features: Not Applicable
Interior area
- Total interior livable area: 1,886 sqft
Video & virtual tour
Property
Parking
- Total spaces: 2
- Parking features: Two Car Garage, Attached, Oversized, Garage Door Opener, Pad Only (Off Street), Street Parking Only
- Attached garage spaces: 2
- Has uncovered spaces: Yes
Accessibility
- Accessibility features: 2+ Access Exits, Entry Slope less than 1 foot, Low Pile Carpet, No Steps Down, Level Lot, Level Drive, No Stairs, First Floor Bath, Full Bath/Bed on 1st Flr, First Floor Bedroom, Stall Shower
Features
- Levels: One
- Stories: 1
- Patio & porch: Patio, Covered
- Exterior features: Sprinkler System
- Has private pool: Yes
- Pool features: Above Ground, Heated, Other, Community
- Has spa: Yes
- Spa features: Heated
- Fencing: Privacy
Lot
- Size: 6,011.28 Square Feet
- Features: Curbs, Street Gutters, Sidewalks, Streetlights
- Residential vegetation: Mature Trees
Details
- Parcel number: 178660060460
Construction
Type & style
- Home type: SingleFamily
- Architectural style: Contemporary,Ranch,Traditional
- Property subtype: Single Family Residence
Materials
- Stone, Stucco, Siding
- Foundation: Slab
- Roof: Composition
Condition
- Pre-Owned
- New construction: No
- Year built: 2020
Details
- Builder name: Meritage Homes
Utilities & green energy
- Electric: CPS
- Gas: CPS
- Sewer: SAWS, Sewer System
- Water: SAWS, Water System
- Utilities for property: Cable Available
Green energy
- Water conservation: Water Recycling
Community & HOA
Community
- Features: Clubhouse, Playground, Cluster Mail Box
- Security: Security System Owned, Prewired
- Subdivision: Sienna
HOA
- Has HOA: Yes
- HOA fee: $600 annually
- HOA name: SIENNA HOMEOWNERS ASSOCIATION
Location
- Region: San Antonio
Financial & listing details
- Price per square foot: $225/sqft
- Tax assessed value: $375,000
- Annual tax amount: $8,753
- Price range: $425K - $425K
- Date on market: 7/31/2025
- Listing terms: Conventional,FHA,VA Loan,Cash
- Road surface type: Paved, Asphalt