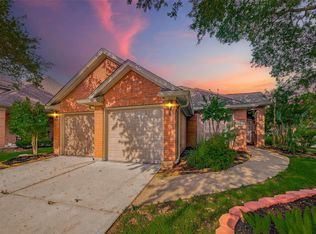One owner home on a private, 1 block long, cul-de-sac street. Hardwood floors in all main areas including kitchen, & master bedroom. Popular open floor plan. Recent improvement in May/June 2021 include: carpets in other 3 bedrooms, interior paint, new oven with warming drawer, microwave, & Bosche dishwasher. Almost new refrigerator, and washer/dryer are included. Plantation shutters in kitchen, family room, & front entry. Sprinkler system. Ceiling fans in all bedrooms. Double sided fireplace between den and family room. Island in kitchen has a built in cook top. Beautiful landscaped back yard patio with fountain and flagstone walk way. Minimal yard to maintain. Master bedroom has high ceiling, doorway to patio, & large walk in closet. Master bathroom has double sinks, tub, and shower. Extra storage and cabinet units in the garage. Immediate occupancy. EZ to show.
Copyright notice - Data provided by HAR.com 2022 - All information provided should be independently verified.
House for rent
$3,000/mo
19407 Hanby Creek Ct, Houston, TX 77094
4beds
2,451sqft
Price may not include required fees and charges.
Singlefamily
Available now
-- Pets
Electric, ceiling fan
Electric dryer hookup laundry
2 Attached garage spaces parking
Natural gas, fireplace
What's special
Double sided fireplaceOpen floor planHardwood floorsIsland in kitchenSprinkler systemFlagstone walk wayPlantation shutters
- 11 days
- on Zillow |
- -- |
- -- |
Travel times
Looking to buy when your lease ends?
Consider a first-time homebuyer savings account designed to grow your down payment with up to a 6% match & 4.15% APY.
Facts & features
Interior
Bedrooms & bathrooms
- Bedrooms: 4
- Bathrooms: 2
- Full bathrooms: 2
Heating
- Natural Gas, Fireplace
Cooling
- Electric, Ceiling Fan
Appliances
- Included: Dishwasher, Disposal, Dryer, Microwave, Oven, Range, Refrigerator, Washer
- Laundry: Electric Dryer Hookup, Gas Dryer Hookup, In Unit, Washer Hookup
Features
- All Bedrooms Down, Ceiling Fan(s), High Ceilings, Primary Bed - 1st Floor, Walk In Closet, Walk-In Closet(s)
- Flooring: Carpet, Wood
- Has fireplace: Yes
Interior area
- Total interior livable area: 2,451 sqft
Property
Parking
- Total spaces: 2
- Parking features: Attached, Covered
- Has attached garage: Yes
- Details: Contact manager
Features
- Stories: 1
- Exterior features: 0 Up To 1/4 Acre, All Bedrooms Down, Architecture Style: Traditional, Attached, Back Yard, Cul-De-Sac, Electric Dryer Hookup, Flooring: Wood, Gas, Gas Dryer Hookup, Heating: Gas, High Ceilings, Lot Features: Back Yard, Cul-De-Sac, Subdivided, Wooded, 0 Up To 1/4 Acre, Primary Bed - 1st Floor, Subdivided, Walk In Closet, Walk-In Closet(s), Washer Hookup, Wooded
Details
- Parcel number: 1175360040024
Construction
Type & style
- Home type: SingleFamily
- Property subtype: SingleFamily
Condition
- Year built: 1993
Community & HOA
Location
- Region: Houston
Financial & listing details
- Lease term: Long Term,12 Months
Price history
| Date | Event | Price |
|---|---|---|
| 7/23/2025 | Listed for rent | $3,000+9.1%$1/sqft |
Source: | ||
| 10/28/2021 | Listing removed | -- |
Source: | ||
| 10/21/2021 | Listed for rent | $2,750$1/sqft |
Source: | ||
![[object Object]](https://photos.zillowstatic.com/fp/045cd4357fd1d54ac0261d269a6a69d7-p_i.jpg)
