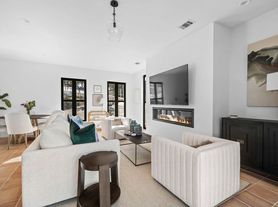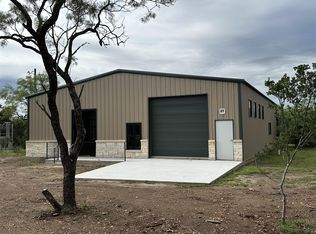Welcome to 19408 Summit Glory Trail, located in The Summit at Lake Travis community. This property sits at a high elevation, offering privacy and expansive views of the Hill Country and portions of Lake Travis. The home combines functional design with quality craftsmanship and premium finishes throughout, plus gorgeous lake views! The floor plan provides versatility and space for modern living. The primary suite is located on the main floor, featuring a spacious bathroom and walk-in closet. A secondary bedroom and dedicated office are also located on the main level, providing convenience for guests or remote work. The kitchen opens to a large living and dining area, creating a comfortable flow for both daily use and entertaining. Upstairs, the home includes two additional bedrooms and multiple living and entertainment spaces, including balconies designed to take advantage of the surrounding views. Large windows throughout the property allow for natural light and showcase the scenic landscape from several vantage points. Residents of The Summit at Lake Travis enjoy proximity to Lake Travis activities, Hill Country Galleria, local dining, shopping, and major roadways for convenient access to Austin and surrounding areas. The property is zoned to the highly rated Lake Travis Independent School District, one of the most sought-after in Central Texas. This property provides the opportunity to lease a spacious, well-appointed home in a scenic Hill Country setting with modern amenities and easy access to schools, recreation, and retail.
House for rent
$7,000/mo
19408 Summit Glory Trl, Spicewood, TX 78669
4beds
3,762sqft
Price may not include required fees and charges.
Singlefamily
Available now
Dogs OK
Central air, ceiling fan
In unit laundry
6 Attached garage spaces parking
Central, fireplace
What's special
Natural lightHigh elevationSpacious bathroomGorgeous lake viewsWalk-in closet
- 6 hours |
- -- |
- -- |
Travel times
Looking to buy when your lease ends?
Consider a first-time homebuyer savings account designed to grow your down payment with up to a 6% match & a competitive APY.
Facts & features
Interior
Bedrooms & bathrooms
- Bedrooms: 4
- Bathrooms: 4
- Full bathrooms: 4
Heating
- Central, Fireplace
Cooling
- Central Air, Ceiling Fan
Appliances
- Included: Dishwasher, Disposal, Dryer, Microwave, Oven, Range, Refrigerator, Washer
- Laundry: In Unit, Inside, Laundry Room
Features
- Breakfast Bar, Ceiling Fan(s), High Ceilings, Interior Steps, Kitchen Island, Multiple Dining Areas, Multiple Living Areas, Open Floorplan, Pantry, Tray Ceiling(s), Vaulted Ceiling(s), View, Walk In Closet
- Flooring: Carpet, Tile
- Has fireplace: Yes
Interior area
- Total interior livable area: 3,762 sqft
Video & virtual tour
Property
Parking
- Total spaces: 6
- Parking features: Attached, Garage, Covered
- Has attached garage: Yes
- Details: Contact manager
Features
- Stories: 2
- Exterior features: Contact manager
- Has view: Yes
- View description: Water View
Construction
Type & style
- Home type: SingleFamily
- Property subtype: SingleFamily
Materials
- Roof: Metal
Condition
- Year built: 2022
Community & HOA
Location
- Region: Spicewood
Financial & listing details
- Lease term: 12 Months
Price history
| Date | Event | Price |
|---|---|---|
| 11/14/2025 | Listed for rent | $7,000-6.7%$2/sqft |
Source: Unlock MLS #5906277 | ||
| 5/26/2023 | Listing removed | -- |
Source: Unlock MLS #8596221 | ||
| 3/22/2023 | Price change | $7,4990%$2/sqft |
Source: Unlock MLS #8596221 | ||
| 3/9/2023 | Price change | $7,500-5.1%$2/sqft |
Source: Unlock MLS #8596221 | ||
| 3/4/2023 | Listed for rent | $7,900$2/sqft |
Source: Unlock MLS #8596221 | ||

