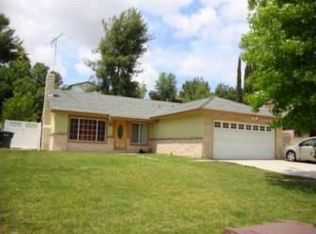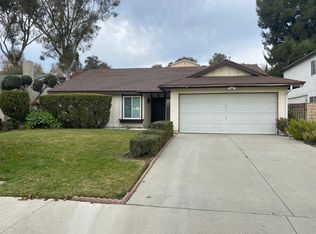Sold for $897,700 on 08/01/24
Listing Provided by:
Esther Berg DRE #00543662 909-855-1808,
Century 21 Masters
Bought with: Century 21 Masters
$897,700
19409 Avenida Del Sol, Walnut, CA 91789
5beds
1,948sqft
Single Family Residence
Built in 1975
9,065 Square Feet Lot
$876,000 Zestimate®
$461/sqft
$4,189 Estimated rent
Home value
$876,000
$788,000 - $972,000
$4,189/mo
Zestimate® history
Loading...
Owner options
Explore your selling options
What's special
Move in or re-model... this home has endless possibilities. Quiet Walnut neighborhood, close to shopping, parks, freeways and transportation. Versatile floorpan offers a downstairs main bedroom suite, and two other good sized rooms that can be bedrooms, are downstairs, upstairs boasts two large bonus sized rooms with spacious closets, that could also be used as bedrooms or family rooms.
This home is being sold in as is condition, with ALL furnishings and ALL items included, except china hutch contents.
Beautifully landscaped back yard, with covered patio. Please call Esther with any questions.
Zillow last checked: 8 hours ago
Listing updated: August 01, 2024 at 10:54am
Listing Provided by:
Esther Berg DRE #00543662 909-855-1808,
Century 21 Masters
Bought with:
Esther Berg, DRE #00543662
Century 21 Masters
Source: CRMLS,MLS#: TR24121426 Originating MLS: California Regional MLS
Originating MLS: California Regional MLS
Facts & features
Interior
Bedrooms & bathrooms
- Bedrooms: 5
- Bathrooms: 3
- Full bathrooms: 2
- 1/2 bathrooms: 1
- Main level bathrooms: 2
- Main level bedrooms: 3
Heating
- Central
Cooling
- Central Air
Appliances
- Included: Dishwasher, Disposal, Gas Range
- Laundry: In Garage
Features
- Breakfast Bar, Furnished, Main Level Primary, Primary Suite
- Windows: Blinds, Drapes
- Has fireplace: Yes
- Fireplace features: Living Room
- Furnished: Yes
- Common walls with other units/homes: No Common Walls
Interior area
- Total interior livable area: 1,948 sqft
- Finished area below ground: 0
Property
Parking
- Total spaces: 2
- Parking features: Garage - Attached
- Attached garage spaces: 2
Features
- Levels: Two
- Stories: 2
- Entry location: 1
- Patio & porch: Concrete
- Pool features: None
- Has view: Yes
- View description: None
Lot
- Size: 9,065 sqft
- Features: Front Yard, Level, Rectangular Lot
Details
- Parcel number: 8734007015
- Zoning: WAR17200*
- Special conditions: Standard,Trust
Construction
Type & style
- Home type: SingleFamily
- Architectural style: Contemporary
- Property subtype: Single Family Residence
Materials
- Stucco, Wood Siding
- Foundation: Slab
- Roof: Composition
Condition
- New construction: No
- Year built: 1975
Utilities & green energy
- Sewer: Public Sewer, Unknown
- Water: Public
- Utilities for property: Cable Available, Natural Gas Connected, Sewer Connected, Water Connected
Community & neighborhood
Community
- Community features: Sidewalks
Location
- Region: Walnut
Other
Other facts
- Listing terms: Cash,Cash to New Loan
- Road surface type: Paved
Price history
| Date | Event | Price |
|---|---|---|
| 8/1/2024 | Sold | $897,700+0.3%$461/sqft |
Source: | ||
| 7/17/2024 | Pending sale | $895,000$459/sqft |
Source: | ||
| 6/19/2024 | Contingent | $895,000$459/sqft |
Source: | ||
| 6/14/2024 | Listed for sale | $895,000$459/sqft |
Source: | ||
Public tax history
| Year | Property taxes | Tax assessment |
|---|---|---|
| 2025 | $11,617 +280% | $897,700 +372.9% |
| 2024 | $3,057 +2.9% | $189,811 +2% |
| 2023 | $2,970 +2% | $186,090 +2% |
Find assessor info on the county website
Neighborhood: 91789
Nearby schools
GreatSchools rating
- 6/10Hollingworth Elementary SchoolGrades: K-6Distance: 0.5 mi
- 4/10Telesis Academy Of Science & MathGrades: K-8Distance: 0.6 mi
- 4/10Nogales High SchoolGrades: 9-12Distance: 0.5 mi
Get a cash offer in 3 minutes
Find out how much your home could sell for in as little as 3 minutes with a no-obligation cash offer.
Estimated market value
$876,000
Get a cash offer in 3 minutes
Find out how much your home could sell for in as little as 3 minutes with a no-obligation cash offer.
Estimated market value
$876,000

