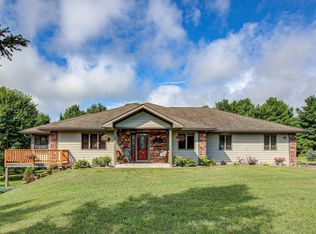Closed
$425,000
1941 230th St, Saint Croix Falls, WI 54024
3beds
2,464sqft
Single Family Residence
Built in 1991
4.33 Acres Lot
$427,000 Zestimate®
$172/sqft
$2,265 Estimated rent
Home value
$427,000
$329,000 - $559,000
$2,265/mo
Zestimate® history
Loading...
Owner options
Explore your selling options
What's special
Nestled in the rolling hills of Eureka Township, this well-maintained and spacious country home offers the perfect blend of quiet rural living and modern comfort. Set on 4.33 acres of beautifully landscaped yard space this property is a nature lover’s paradise. Step inside to find an inviting open-concept kitchen and living room, ideal for entertaining or simply enjoying everyday life. The home features two levels of living space, including 3 generously sized bedrooms and 2 full bathrooms. The large master bedroom provides a private retreat, while the finished walk-out basement offers additional living space complete with a cozy gas fireplace, storage areas, and room to relax or entertain. Outside, enjoy the expansive yard, perfect for gardening, recreation, or simply taking in the views. A 30x40 pole shed offers ample storage or workspace, while the attached garage provides everyday convenience. Don’t miss your opportunity to own this country gem—schedule your private showing today!
Zillow last checked: 8 hours ago
Listing updated: July 03, 2025 at 10:16am
Listed by:
Michael Carlson 715-491-0675,
Edina Realty, Inc.,
Kendra Carlson 715-554-3017
Bought with:
Greg Koshiol
Property Executives Realty
Source: NorthstarMLS as distributed by MLS GRID,MLS#: 6727758
Facts & features
Interior
Bedrooms & bathrooms
- Bedrooms: 3
- Bathrooms: 2
- Full bathrooms: 1
- 3/4 bathrooms: 1
Bedroom 1
- Level: Main
- Area: 154 Square Feet
- Dimensions: 14x11
Bedroom 2
- Level: Main
- Area: 144 Square Feet
- Dimensions: 12x12
Bedroom 3
- Level: Lower
- Area: 312 Square Feet
- Dimensions: 26x12
Dining room
- Level: Main
- Area: 100 Square Feet
- Dimensions: 10x10
Family room
- Level: Lower
- Area: 325 Square Feet
- Dimensions: 25x13
Kitchen
- Level: Main
- Area: 110 Square Feet
- Dimensions: 11x10
Living room
- Level: Main
- Area: 168 Square Feet
- Dimensions: 14x12
Heating
- Forced Air
Cooling
- Central Air
Features
- Basement: Egress Window(s),Finished,Full,Walk-Out Access
- Number of fireplaces: 1
- Fireplace features: Family Room, Gas
Interior area
- Total structure area: 2,464
- Total interior livable area: 2,464 sqft
- Finished area above ground: 1,232
- Finished area below ground: 1,000
Property
Parking
- Total spaces: 2
- Parking features: Attached, Gravel
- Attached garage spaces: 2
- Details: Garage Dimensions (28x24)
Accessibility
- Accessibility features: None
Features
- Levels: One
- Stories: 1
- Patio & porch: Deck
Lot
- Size: 4.33 Acres
- Features: Many Trees
Details
- Additional structures: Pole Building
- Foundation area: 1232
- Parcel number: 020007730000
- Zoning description: Agriculture
Construction
Type & style
- Home type: SingleFamily
- Property subtype: Single Family Residence
Materials
- Metal Siding
- Roof: Asphalt
Condition
- Age of Property: 34
- New construction: No
- Year built: 1991
Utilities & green energy
- Electric: Circuit Breakers
- Gas: Propane
- Sewer: Private Sewer, Tank with Drainage Field
- Water: Drilled, Private, Well
Community & neighborhood
Location
- Region: Saint Croix Falls
HOA & financial
HOA
- Has HOA: No
Other
Other facts
- Road surface type: Paved
Price history
| Date | Event | Price |
|---|---|---|
| 7/3/2025 | Sold | $425,000+3.7%$172/sqft |
Source: | ||
| 6/3/2025 | Contingent | $410,000$166/sqft |
Source: | ||
| 5/30/2025 | Listed for sale | $410,000+64%$166/sqft |
Source: | ||
| 10/8/2020 | Sold | $250,000$101/sqft |
Source: Public Record | ||
Public tax history
| Year | Property taxes | Tax assessment |
|---|---|---|
| 2023 | $3,375 +16.3% | $305,100 +80.3% |
| 2022 | $2,901 +1.5% | $169,200 |
| 2021 | $2,859 +36.2% | $169,200 |
Find assessor info on the county website
Neighborhood: 54024
Nearby schools
GreatSchools rating
- 7/10Saint Croix Falls Elementary SchoolGrades: PK-4Distance: 5.5 mi
- 6/10Saint Croix Falls Middle SchoolGrades: 5-8Distance: 5.6 mi
- 6/10Saint Croix Falls High SchoolGrades: 9-12Distance: 5.6 mi

Get pre-qualified for a loan
At Zillow Home Loans, we can pre-qualify you in as little as 5 minutes with no impact to your credit score.An equal housing lender. NMLS #10287.
Sell for more on Zillow
Get a free Zillow Showcase℠ listing and you could sell for .
$427,000
2% more+ $8,540
With Zillow Showcase(estimated)
$435,540