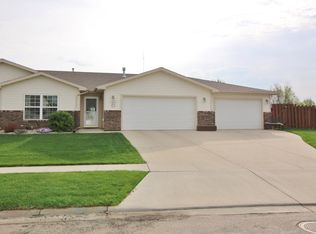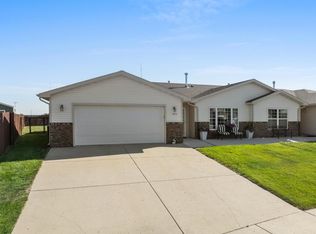This sharp townhouse provides easy one level living and features 3 bedrooms , 2 baths, and a double attached garage. This home is in excellent condition with new floor covering throughout and fresh paint. All that is left for you to do is to move in! You will enjoy the open kitchen, and dining room with a spacious vaulted ceiling and access to a 10'x12' patio through a sliding glass door. The backyard patio is sheltered and private providing a wonderful outdoor extension to the available living space. A 6' wood privacy fence boarders most of the yard. The kitchen has quality Medallion cabinets with sturdy dovetailed drawers, crown molding, and peninsula stool-height bar. The laundry room is conveniently located off the garage entrance and features an abundance of upper ceiling-height cabinets as well as a closet for added storage. Both bathrooms feature arches accessing the tub and shower as well as recessed lights. The master bedroom is comfortably sized and includes a bedside switch to control the light as well as wall connections for your TV. This townhouse is a must to see - you will not be disappointed!!
This property is off market, which means it's not currently listed for sale or rent on Zillow. This may be different from what's available on other websites or public sources.


