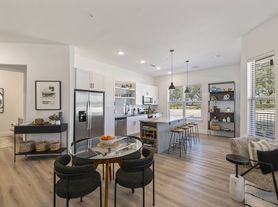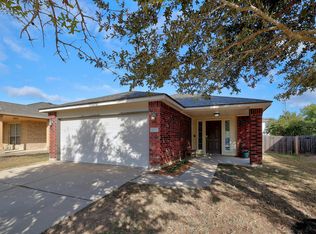GO, VACANT. House built in 2021, You are leasing a 2021 built home in Leander's ultra-popular Crystal Springs community within walking distance to Middle and High schools and also the Leander lake park. Residents enjoy a prime location in Leander and fantastic community amenities while having a short commute to downtown Austin, Round Rock, and Georgetown. Popular amenities include Community pool & splash pad Outdoor grill & lounge area Benches & sidewalks Community Paseos (open spaces) Shopping & dining within walking distance (coming soon) H-E-B Event Center DIRECT ACCESS to Lakewood Park, with amenities like kayak rentals, a boardwalk fishing pier, lakeside pavilions, hike & bike trails, a dog park, a skate park, basketball & volleyball courts, a splash pad, playground, a spot for food trucks and a great lawn for events This delightful Century's San Jacinto plan features a formal dining room with direct access to the open kitchen, which overlooks the family room. The powder room located downstairs allows for convenient guest bathroom access. Upstairs you will find the primary bedroom and two secondary bedrooms all with walk-in closets. For convenience, there is an upstairs laundry room. A detached two-bay garage with alleyway access sits directly behind this home, where you also have the option to add a covered patio. Come see why the San Jacinto is a popular choice. The listing/Leasing agent is one of the owners.
House for rent
$1,745/mo
1941 Arendale Dr, Leander, TX 78641
3beds
1,437sqft
Price may not include required fees and charges.
Singlefamily
Available now
-- Pets
Central air, ceiling fan
Electric dryer hookup laundry
2 Garage spaces parking
Electric, central, radiant
What's special
Detached two-bay garageFormal dining roomFamily roomOpen kitchenBenches and sidewalksUpstairs laundry roomCommunity paseos
- 75 days |
- -- |
- -- |
Travel times
Looking to buy when your lease ends?
Get a special Zillow offer on an account designed to grow your down payment. Save faster with up to a 6% match & an industry leading APY.
Offer exclusive to Foyer+; Terms apply. Details on landing page.
Facts & features
Interior
Bedrooms & bathrooms
- Bedrooms: 3
- Bathrooms: 3
- Full bathrooms: 2
- 1/2 bathrooms: 1
Heating
- Electric, Central, Radiant
Cooling
- Central Air, Ceiling Fan
Appliances
- Included: Dishwasher, Disposal, Microwave, Range, Refrigerator, WD Hookup
- Laundry: Electric Dryer Hookup, Hookups, Inside, Laundry Room, Upper Level
Features
- Breakfast Bar, Ceiling Fan(s), Electric Dryer Hookup, Interior Steps, Open Floorplan, Pantry, Quartz Counters, Recessed Lighting, Smart Home, Smart Thermostat, Storage, WD Hookup, Walk-In Closet(s), Wired for Data
- Flooring: Carpet, Tile
Interior area
- Total interior livable area: 1,437 sqft
Video & virtual tour
Property
Parking
- Total spaces: 2
- Parking features: Garage, Parking Lot, Covered
- Has garage: Yes
- Details: Contact manager
Features
- Stories: 2
- Exterior features: Contact manager
Details
- Parcel number: R17W3223140C014
Construction
Type & style
- Home type: SingleFamily
- Property subtype: SingleFamily
Materials
- Roof: Composition
Condition
- Year built: 2021
Community & HOA
Location
- Region: Leander
Financial & listing details
- Lease term: 12 Months
Price history
| Date | Event | Price |
|---|---|---|
| 9/20/2025 | Price change | $1,745-2.2%$1/sqft |
Source: Unlock MLS #9940684 | ||
| 9/8/2025 | Price change | $1,785-3.5%$1/sqft |
Source: Unlock MLS #9940684 | ||
| 8/8/2025 | Listed for rent | $1,849-2.6%$1/sqft |
Source: Unlock MLS #9940684 | ||
| 10/30/2024 | Listing removed | $1,899$1/sqft |
Source: Unlock MLS #5942336 | ||
| 10/15/2024 | Price change | $1,899-2.6%$1/sqft |
Source: Unlock MLS #5942336 | ||

