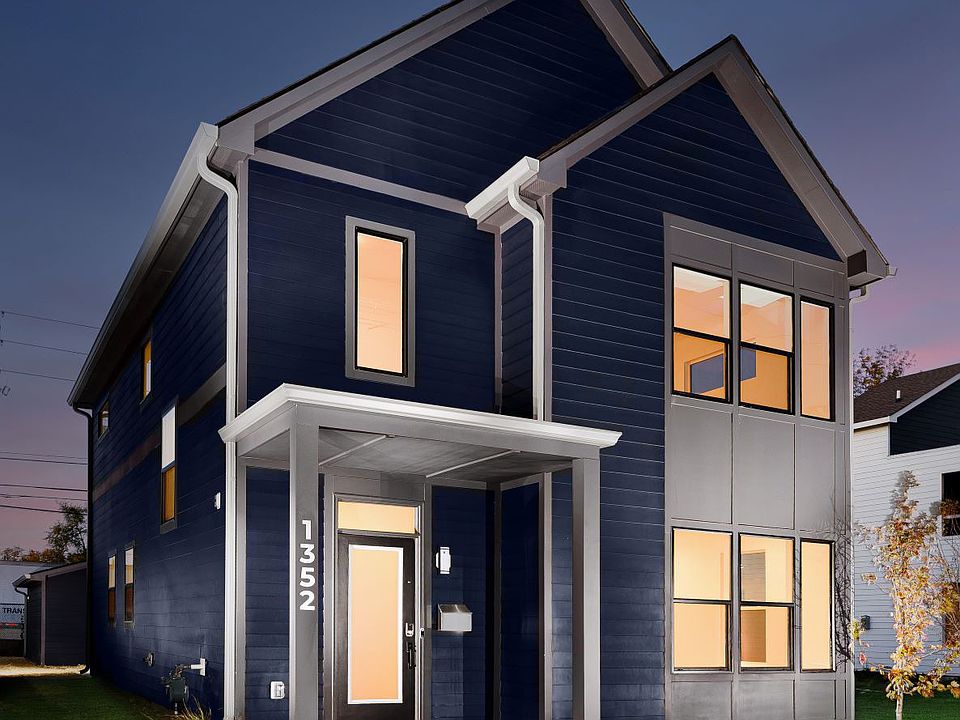Construction is almost complete. Photos are from a different listing with the same floorplan. Welcome to 1941 College Avenue - a beautifully designed Nickel Modern plan offering 3 bedrooms, 2.5 baths, and 2,007 square feet of contemporary living in the heart of Kennedy King. This home balances modern style with everyday comfort, featuring an open-concept main floor with a spacious living and dining area that flows into a designer kitchen with a large island, pantry, and plenty of storage. A powder bath and extended rear patio make entertaining effortless, while the detached two-car garage adds convenience and function. Upstairs, the owner's suite offers a private retreat with a walk-in closet and ensuite bath. Two additional bedrooms, a full bath, and a dedicated laundry area complete the thoughtfully designed second floor. Nestled in one of Indianapolis' most vibrant and walkable communities, this home is steps from the Monon Trail, Provider Coffee, West Fork Whiskey, Cannon Ball Brewing, and the lively 16th Street corridor. With Mass Ave, Bottleworks, and downtown just minutes away, 1941 College Avenue delivers the perfect blend of location, lifestyle, and modern urban living.
New construction
$475,000
1941 College Ave, Indianapolis, IN 46202
3beds
2,007sqft
Single Family Residence
Built in 2025
-- sqft lot
$-- Zestimate®
$237/sqft
$-- HOA
Under construction (available January 2026)
Currently being built and ready to move in soon. Reserve today by contacting the builder.
What's special
Open-concept main floorEnsuite bathExtended rear patioDesigner kitchenLarge islandDedicated laundry areaWalk-in closet
Call: (765) 703-7426
- 1 day |
- 98 |
- 4 |
Zillow last checked: October 24, 2025 at 12:30pm
Listing updated: October 24, 2025 at 12:30pm
Listed by:
Onyx+East
Source: Onyx + East
Travel times
Schedule tour
Facts & features
Interior
Bedrooms & bathrooms
- Bedrooms: 3
- Bathrooms: 3
- Full bathrooms: 2
- 1/2 bathrooms: 1
Interior area
- Total interior livable area: 2,007 sqft
Property
Parking
- Total spaces: 2
- Parking features: Garage
- Garage spaces: 2
Features
- Levels: 2.0
- Stories: 2
Construction
Type & style
- Home type: SingleFamily
- Property subtype: Single Family Residence
Condition
- New Construction,Under Construction
- New construction: Yes
- Year built: 2025
Details
- Builder name: Onyx+East
Community & HOA
Community
- Subdivision: Onyx+East Indianapolis Single Family Homes
Location
- Region: Indianapolis
Financial & listing details
- Price per square foot: $237/sqft
- Date on market: 10/24/2025
About the community
Thoughtfully designed homes in walkable, vibrant neighborhoods. Whether you're searching for a move-in-ready home or planning to build from the ground up, our thoughtfully crafted designs fit every lifestyle.
Source: Onyx + East

