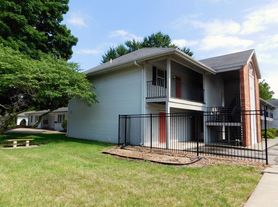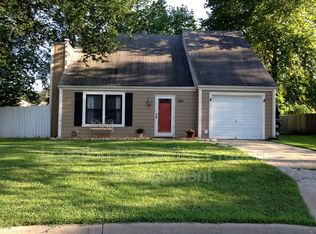4BR. 3Baths. Walk to KU! Central Air. Hardwood floors. All appliances: Washer/Dryer, Garbage disposal, Dishwasher, Oven/range, Refridge. Ceiling fans. Large living room. Immaculate property. Walking distance to KU. Great place. email to set an appointment.
Exterior- deck overlooking the large fenced in back yard. 1 car garage. Driveway for additional vehicles.
Laundry Utility Room- linoleum flooring, Washer and Dryer provided.
Kitchen- all appliances, nice cabinets, and great counterspace.
Dining Room - great space accessible from kitchen and living room
Living Room- Large living room with refinished original hardwood floors.
3 Bedrooms upstairs- All bedrooms have roomy closet space and the same refinished hardwood floors throughout the house.
1 Bedroom downstairs - direct door/access to the outside for private entrance
Rec room downstairs - good space for recreation in addition to living room on main floor.
Bathrooms- Master bath is a full bath. 2 other bedrooms upstairs have full bath to share. Bedroom on lower level has a bath (shower stall) that is newly remodelled. Plenty of bathrooms for multiple people to get ready at the same time!
Requirements:
* 12 month lease; Security deposit and first month's rent due at lease signing
* Tenant responsible for all utilities (water, electricity, gas), lawn mowing and snow removal
* No Pets, No Smoking
* Credit history, criminal, and background check
Email to set an appointment to see the house.
House for rent
$2,350/mo
1941 Emerald Dr, Lawrence, KS 66046
4beds
1,692sqft
Price may not include required fees and charges.
Single family residence
Available Sat Aug 8 2026
No pets
Central air
In unit laundry
Attached garage parking
-- Heating
What's special
Good space for recreationDriveway for additional vehiclesRoomy closet spaceGreat counterspaceNice cabinets
- 17 days |
- -- |
- -- |
Travel times
Renting now? Get $1,000 closer to owning
Unlock a $400 renter bonus, plus up to a $600 savings match when you open a Foyer+ account.
Offers by Foyer; terms for both apply. Details on landing page.
Facts & features
Interior
Bedrooms & bathrooms
- Bedrooms: 4
- Bathrooms: 3
- Full bathrooms: 3
Rooms
- Room types: Family Room
Cooling
- Central Air
Appliances
- Included: Dishwasher, Disposal, Dryer, Range Oven, Refrigerator, Washer
- Laundry: In Unit
Features
- Walk-In Closet(s)
- Flooring: Hardwood
Interior area
- Total interior livable area: 1,692 sqft
Property
Parking
- Parking features: Attached, Off Street
- Has attached garage: Yes
- Details: Contact manager
Features
- Exterior features: Balcony, Electricity not included in rent, Gas not included in rent, Lawn, Living room, No Utilities included in rent, Water not included in rent, Wood
Lot
- Features: Near Public Transit
Details
- Parcel number: 0231110103008021000
Construction
Type & style
- Home type: SingleFamily
- Property subtype: Single Family Residence
Condition
- Year built: 1958
Community & HOA
Location
- Region: Lawrence
Financial & listing details
- Lease term: 1 Year
Price history
| Date | Event | Price |
|---|---|---|
| 9/22/2025 | Listed for rent | $2,350+7.1%$1/sqft |
Source: Zillow Rentals | ||
| 10/11/2024 | Listing removed | $2,195$1/sqft |
Source: Zillow Rentals | ||
| 9/29/2024 | Listed for rent | $2,195+10%$1/sqft |
Source: Zillow Rentals | ||
| 10/9/2023 | Listing removed | -- |
Source: Zillow Rentals | ||
| 9/25/2023 | Listed for rent | $1,995+3.9%$1/sqft |
Source: Zillow Rentals | ||

