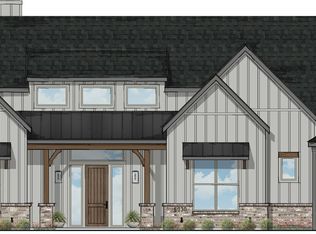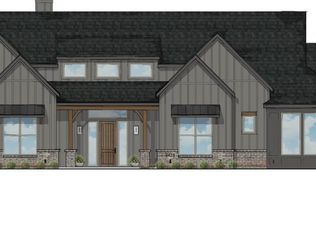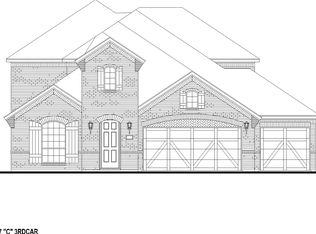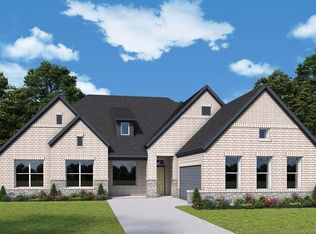Luxury Living Redefined! Nestled on a premium corner lot spanning over 1+ acres, this stunning 4-bedroom, 3-bath home offers a harmonious blend of elegance, comfort, and modern convenience. Situated in a serene setting with a lush tree-lined backdrop, this property boasts privacy and breathtaking views that are truly unmatched. The Avery Floor Plan impresses with its thoughtful layout and luxurious finishes. The vaulted ceiling in the family room adds a sense of grandeur, complemented by a magnificent 72 inch propane fireplace that creates a warm and inviting ambiance. The gourmet kitchen is a chef’s dream, featuring quartz countertops, stainless steel appliances, a propane gas cooktop, a double oven, and a tankless water heater for endless hot water. This home is designed for both relaxation and entertainment, offering a spacious game room, a private study, and ample space for family and guests. The expansive 3-car garage ensures plenty of room for vehicles and storage. Outside, the beauty of nature takes center stage. With the property backing up to trees, you’ll enjoy serene views and tranquil mornings from your backyard oasis. The premium corner lot offers unparalleled space and privacy, making it ideal for outdoor gatherings, gardening, or simply enjoying the peace and quiet of your surroundings. Built by Elmwood Homes, this residence exemplifies luxury living with meticulous attention to detail and quality craftsmanship! Schedule a showing today!
New construction
$759,990
1941 Kaycee Cir, Midlothian, TX 76065
4beds
2,995sqft
Est.:
Single Family Residence
Built in 2025
1.32 Acres Lot
$-- Zestimate®
$254/sqft
$83/mo HOA
What's special
Backyard oasisStainless steel appliancesQuartz countertopsBreathtaking viewsVaulted ceilingPremium corner lotPrivate study
- 339 days |
- 777 |
- 55 |
Zillow last checked: 8 hours ago
Listing updated: August 06, 2025 at 01:34pm
Listed by:
Brandee Escalante 0467426 214-675-8545,
eXp Realty 214-817-8556,
Crystal Ashley 0676066 972-762-5202,
eXp Realty
Source: NTREIS,MLS#: 20813571
Tour with a local agent
Facts & features
Interior
Bedrooms & bathrooms
- Bedrooms: 4
- Bathrooms: 3
- Full bathrooms: 3
Primary bedroom
- Features: Double Vanity, Walk-In Closet(s)
- Level: First
- Dimensions: 14 x 17
Bedroom
- Features: Walk-In Closet(s)
- Level: First
- Dimensions: 12 x 11
Bedroom
- Features: Walk-In Closet(s)
- Level: First
- Dimensions: 12 x 11
Bedroom
- Level: First
- Dimensions: 11 x 12
Dining room
- Level: First
- Dimensions: 17 x 12
Game room
- Level: First
- Dimensions: 14 x 17
Kitchen
- Features: Eat-in Kitchen, Kitchen Island, Pantry, Stone Counters
- Level: First
- Dimensions: 18 x 11
Living room
- Features: Fireplace
- Level: First
- Dimensions: 17 x 20
Office
- Level: First
- Dimensions: 11 x 11
Utility room
- Level: First
Heating
- Central, Electric
Cooling
- Central Air, Ceiling Fan(s), Electric
Appliances
- Included: Dishwasher, Gas Cooktop, Disposal, Microwave
Features
- Decorative/Designer Lighting Fixtures, Eat-in Kitchen, High Speed Internet, Kitchen Island, Open Floorplan, Pantry, Cable TV, Walk-In Closet(s)
- Flooring: Carpet, Wood
- Has basement: No
- Number of fireplaces: 1
- Fireplace features: Living Room, Wood Burning
Interior area
- Total interior livable area: 2,995 sqft
Video & virtual tour
Property
Parking
- Total spaces: 3
- Parking features: Garage
- Attached garage spaces: 3
Features
- Levels: One
- Stories: 1
- Patio & porch: Covered
- Pool features: None
Lot
- Size: 1.32 Acres
- Features: Acreage, Corner Lot
Details
- Parcel number: 297587
Construction
Type & style
- Home type: SingleFamily
- Architectural style: Traditional,Detached
- Property subtype: Single Family Residence
Materials
- Brick, Rock, Stone
- Foundation: Slab
- Roof: Composition
Condition
- New construction: Yes
- Year built: 2025
Utilities & green energy
- Sewer: Aerobic Septic
- Utilities for property: Septic Available, Cable Available
Community & HOA
Community
- Subdivision: Hidden Lakes
HOA
- Has HOA: Yes
- Services included: Association Management
- HOA fee: $1,000 annually
- HOA name: ask builder
- HOA phone: 000-000-0000
Location
- Region: Midlothian
Financial & listing details
- Price per square foot: $254/sqft
- Tax assessed value: $555,028
- Annual tax amount: $3,702
- Date on market: 1/11/2025
- Cumulative days on market: 240 days
- Listing terms: Cash,Conventional,FHA,VA Loan
Estimated market value
Not available
Estimated sales range
Not available
$3,774/mo
Price history
Price history
| Date | Event | Price |
|---|---|---|
| 8/6/2025 | Price change | $759,990-1.9%$254/sqft |
Source: NTREIS #20813571 Report a problem | ||
| 5/23/2025 | Price change | $774,990-6.1%$259/sqft |
Source: NTREIS #20813571 Report a problem | ||
| 1/11/2025 | Listed for sale | $824,990$275/sqft |
Source: NTREIS #20813571 Report a problem | ||
Public tax history
Public tax history
| Year | Property taxes | Tax assessment |
|---|---|---|
| 2025 | -- | $555,028 +200% |
| 2024 | $3,702 +19.1% | $185,000 +20.9% |
| 2023 | $3,109 | $153,000 |
Find assessor info on the county website
BuyAbility℠ payment
Est. payment
$4,783/mo
Principal & interest
$3604
Property taxes
$830
Other costs
$349
Climate risks
Neighborhood: 76065
Nearby schools
GreatSchools rating
- 8/10Dolores McClatchey ElGrades: K-5Distance: 1.9 mi
- 8/10Walnut Grove Middle SchoolGrades: 6-8Distance: 0.9 mi
- 8/10Midlothian Heritage High SchoolGrades: 9-12Distance: 1.5 mi
Schools provided by the listing agent
- Elementary: Dolores McClatchey
- Middle: Walnut Grove
- High: Heritage
- District: Midlothian ISD
Source: NTREIS. This data may not be complete. We recommend contacting the local school district to confirm school assignments for this home.
- Loading
- Loading



