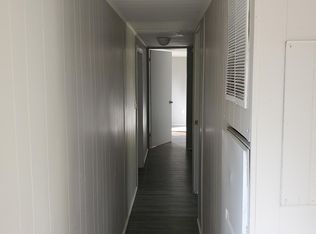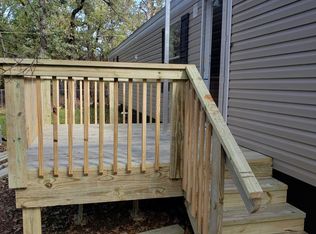Nicest home under $100,000 that you will find. Renovated 4 bedroom, 2 bath home in Pelican Bay. Recent renovations includes - wood look floors, painted inside and out, kitchen cabinets and counter tops, updated bathrooms, replaced some windows, sliding patio door and stainless steel appliances. Home has a covered back deck and fenced and gated yard.
This property is off market, which means it's not currently listed for sale or rent on Zillow. This may be different from what's available on other websites or public sources.

