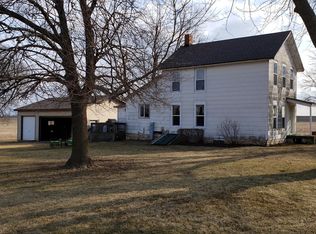Enjoy the peacefulness of country living while being able to watch the sunsets over the cornfields in this beautifully remodeled 3-bedroom home located approximately 4 miles from Dixon and only 6 miles from Sterling. Newer roof, windows, doors, vinyl siding with front and back decks. Large foyer with spacious front closet. Kitchen remodel in 2004 with natural pecan cabinets, new countertop, stainless steel appliances and large pantry. Main floor laundry/bath with matching pecan cabinets. Large peninsula separating kitchen from dining room, which has large picture window and double door leading out to back deck. Office has large picture window with wood burning stove. Open floor concept with ½ wall oak railing and ceramic tile throughout main floor. Beautiful solid oak 6 panel doors and matching trim throughout the home. The 2nd floor has 3 bedrooms, all with spacious closets. Full size bath has a separate shower, jetted corner tub and double vanity sink. 2nd floor has whole house fan and pull down stairs to attic. Newer electrical service and wiring. Newer plumbing with new well in 2004. Newer furnace and central air unit in 2005. Call Matt - 815-973-2501 Dining Room: 13x11 Main Level Kitchen: 13x12 Main Level Family Room: 14x14 Main Level Laundry Room: 6x10 Main Level (with ¾ bath) Office: 14x8 Main Level (wood stove) Bedroom: 11x13 2nd Level 2nd Bedroom: 11x11 2nd Level 3rd Bedroom: 9x12 2nd Level Bathroom: 10x10 2nd Level Foyer: 9x22 Main Level
This property is off market, which means it's not currently listed for sale or rent on Zillow. This may be different from what's available on other websites or public sources.

