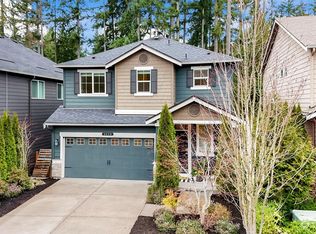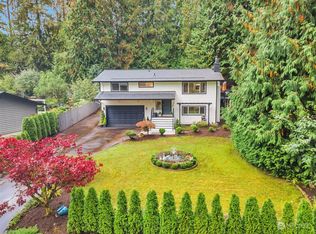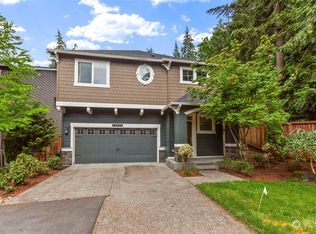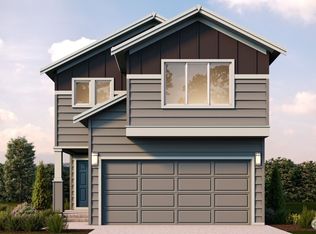Sold
Listed by:
James Redmond,
COMPASS,
Jose Hurtado,
COMPASS
Bought with: Windermere Real Estate/HLC
$974,000
19410 34th Drive SE, Bothell, WA 98012
4beds
2,128sqft
Single Family Residence
Built in 1993
1.4 Acres Lot
$956,600 Zestimate®
$458/sqft
$4,009 Estimated rent
Home value
$956,600
$890,000 - $1.03M
$4,009/mo
Zestimate® history
Loading...
Owner options
Explore your selling options
What's special
Welcome to your beautiful home in a park-like setting, on over an acre of land! Hidden gem tucked down a private lane, just a few minutes from everything you need. Light-filled living with all the extras! This home boasts a spacious kitchen, complete with wood cabinets and hardwood floors. Step outside onto the large deck from the dining area, or cozy up by one of the wood fireplaces. Upstairs, you'll find three bedrooms, including a generously sized primary suite with skylights. Lower level boasts living room with fireplace, bonus/flex room; possible 4th bedroom plus a 3/4 bath. Large 2 car garage with tons of storage and additional flex room. Secluded property with mature landscaping makes this your PNW sanctuary.
Zillow last checked: 8 hours ago
Listing updated: April 11, 2025 at 04:02am
Listed by:
James Redmond,
COMPASS,
Jose Hurtado,
COMPASS
Bought with:
Teddy Atterbury, 22001641
Windermere Real Estate/HLC
Source: NWMLS,MLS#: 2260200
Facts & features
Interior
Bedrooms & bathrooms
- Bedrooms: 4
- Bathrooms: 3
- Full bathrooms: 2
- 3/4 bathrooms: 1
Primary bedroom
- Level: Second
Bedroom
- Level: Lower
Bedroom
- Level: Second
Bedroom
- Level: Second
Bathroom full
- Level: Second
Bathroom three quarter
- Level: Lower
Bathroom full
- Level: Second
Den office
- Level: Lower
Dining room
- Level: Second
Entry hall
- Level: Split
Other
- Level: Lower
Kitchen with eating space
- Level: Second
Living room
- Level: Second
Heating
- Fireplace(s), Forced Air
Cooling
- Forced Air
Appliances
- Included: Dishwasher(s), Dryer(s), Stove(s)/Range(s), Washer(s), Water Heater: Propane, Water Heater Location: Garage
Features
- Bath Off Primary, Dining Room
- Flooring: Concrete, Hardwood, Vinyl, Carpet
- Windows: Skylight(s)
- Basement: Daylight,Finished
- Number of fireplaces: 2
- Fireplace features: Wood Burning, Lower Level: 1, Main Level: 1, Fireplace
Interior area
- Total structure area: 2,128
- Total interior livable area: 2,128 sqft
Property
Parking
- Total spaces: 2
- Parking features: Attached Garage
- Attached garage spaces: 2
Features
- Levels: Multi/Split
- Entry location: Split
- Patio & porch: Bath Off Primary, Concrete, Dining Room, Fireplace, Hardwood, Skylight(s), Wall to Wall Carpet, Water Heater
- Has view: Yes
- View description: Territorial
Lot
- Size: 1.40 Acres
- Features: Secluded, High Speed Internet, Outbuildings, Propane, Shop
- Topography: Partial Slope
- Residential vegetation: Brush, Fruit Trees, Garden Space, Wooded
Details
- Parcel number: 27051700408500
- Zoning: R9600
- Zoning description: Jurisdiction: City
- Special conditions: Standard
Construction
Type & style
- Home type: SingleFamily
- Architectural style: Northwest Contemporary
- Property subtype: Single Family Residence
Materials
- Wood Products
- Foundation: Poured Concrete
- Roof: Composition
Condition
- Very Good
- Year built: 1993
- Major remodel year: 1993
Utilities & green energy
- Electric: Company: Sno. County PUD
- Sewer: Septic Tank
- Water: Public, Company: Alderwood
Community & neighborhood
Location
- Region: Bothell
- Subdivision: Bothell
Other
Other facts
- Listing terms: Cash Out,Conventional,FHA,VA Loan
- Cumulative days on market: 259 days
Price history
| Date | Event | Price |
|---|---|---|
| 3/11/2025 | Sold | $974,000$458/sqft |
Source: | ||
| 2/11/2025 | Pending sale | $974,000$458/sqft |
Source: | ||
| 2/1/2025 | Price change | $974,000-2.5%$458/sqft |
Source: | ||
| 10/16/2024 | Price change | $999,000-2.5%$469/sqft |
Source: | ||
| 9/4/2024 | Price change | $1,025,000-2.4%$482/sqft |
Source: | ||
Public tax history
| Year | Property taxes | Tax assessment |
|---|---|---|
| 2024 | $7,000 +5.5% | $774,000 +5.5% |
| 2023 | $6,633 -4.3% | $733,400 -14.3% |
| 2022 | $6,933 +12.7% | $855,600 +41.9% |
Find assessor info on the county website
Neighborhood: 98012
Nearby schools
GreatSchools rating
- 8/10Canyon Creek Elementary SchoolGrades: PK-5Distance: 1.2 mi
- 7/10Skyview Middle SchoolGrades: 6-8Distance: 1.2 mi
- 8/10North Creek High SchoolGrades: 9-12Distance: 0.2 mi
Schools provided by the listing agent
- Elementary: Fernwood Elem
Source: NWMLS. This data may not be complete. We recommend contacting the local school district to confirm school assignments for this home.

Get pre-qualified for a loan
At Zillow Home Loans, we can pre-qualify you in as little as 5 minutes with no impact to your credit score.An equal housing lender. NMLS #10287.
Sell for more on Zillow
Get a free Zillow Showcase℠ listing and you could sell for .
$956,600
2% more+ $19,132
With Zillow Showcase(estimated)
$975,732


