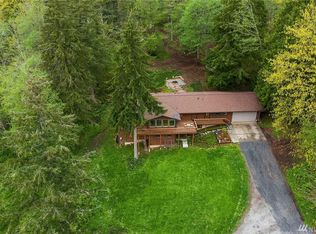Welcome home to your peaceful and tranquil oasis just minutes from downtown Duvall and Carnation. The shy 4.5 acres offers privacy, creek, sprawling yard, private drive, outbuildings and more. This highly sought after floor plan features 3bdr 2.75bth with 2 master bedroom suites; each with their own private baths and bonus rooms. Cook in the spacious kitchen w stainless appliances, generous storage and an amazing view of the creek. Large family room with natural lighting is perfect for entertaining. Pasture with fencing, 72x36 3-stall barn and shop and chicken coop is perfect for the animals. Room for all the toys in the 24x24 garage and carport. Minutes to great hiking, local shopping, restaurants and all that downtown Duvall has to offer.
This property is off market, which means it's not currently listed for sale or rent on Zillow. This may be different from what's available on other websites or public sources.

