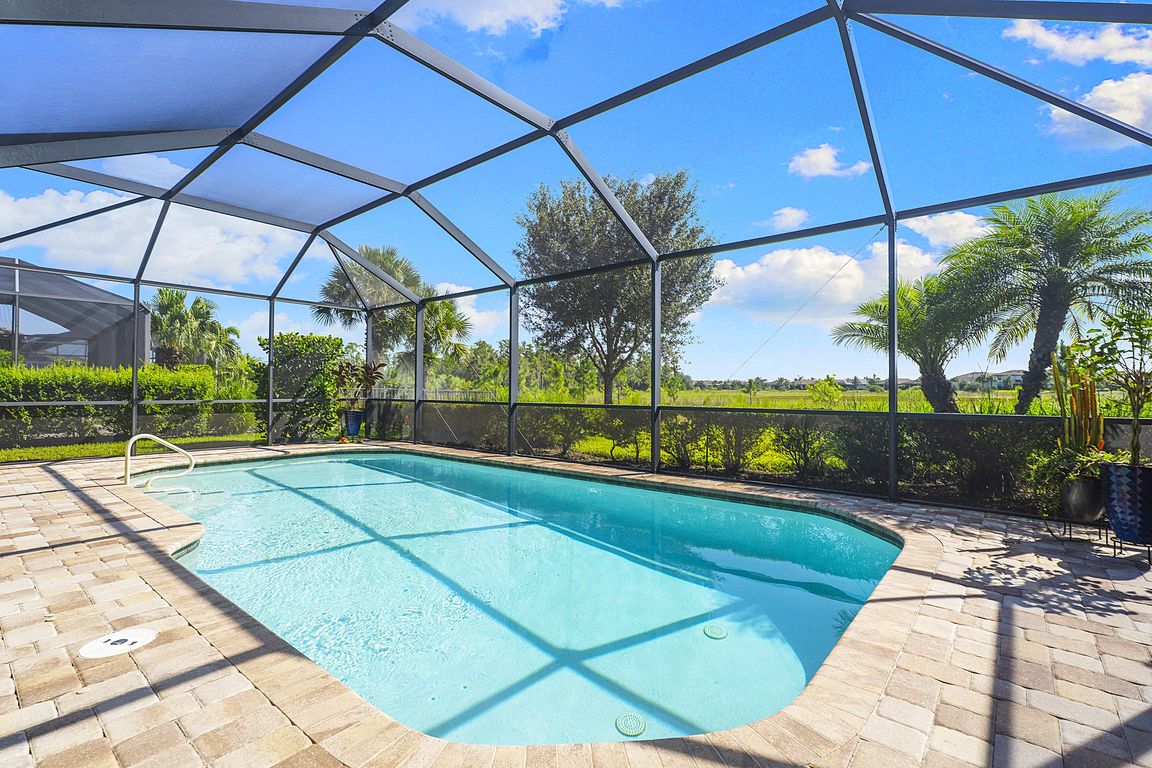Open: Sun 1pm-3pm

For sale
$724,900
3beds
2,000sqft
19411 Elston WAY, ESTERO, FL 33928
3beds
2,000sqft
Single family residence
Built in 2019
8,999 sqft
2 Attached garage spaces
$362 price/sqft
$5,460 annually HOA fee
What's special
Saltwater heated poolGranite countersOutdoor kitchenExpansive lanaiGranite countertopsCustom outdoor kitchenOpen concept
JUST BRING YOUR TOOTHBRUSH AND FLIP FLOPS… THIS STUNNING TURNKEY POOL HOME WITH PRIVATE PRESERVE VIEWS AND OUTDOOR KITCHEN IS NOW AVAILABLE AT THE PLACE AT CORKSCREW! Built by Pulte Homes in 2019, the “Summerwood” floorplan offers 3 Bedrooms + Den (with Double French Door Entry), 2 Full Baths, 2 Car ...
- 60 days |
- 327 |
- 16 |
Source: SWFLMLS,MLS#: 225067659 Originating MLS: Naples
Originating MLS: Naples
Travel times
Screened Patio / Pool
Outdoor Kitchen
Greatroom
Kitchen
Dining Room
Primary Bedroom
Primary Bathroom
Primary Closet
Bedroom
Bathroom
Bedroom
Office
Laundry Room
Zillow last checked: 7 hours ago
Listing updated: October 22, 2025 at 12:50pm
Listed by:
Matt Bresee, PA 239-287-0686,
Exp Realty, LLC,
Maxwell Duffy 330-760-2220,
Exp Realty, LLC
Source: SWFLMLS,MLS#: 225067659 Originating MLS: Naples
Originating MLS: Naples
Facts & features
Interior
Bedrooms & bathrooms
- Bedrooms: 3
- Bathrooms: 2
- Full bathrooms: 2
Rooms
- Room types: Den - Study, Great Room, Guest Bath, Guest Room, Screened Lanai/Porch, 3 Bedrooms Plus Den
Primary bedroom
- Dimensions: 13 x 15
Bedroom
- Dimensions: 13 x 12
Bedroom
- Dimensions: 13 x 10
Den
- Dimensions: 12 x 11
Dining room
- Dimensions: 12 x 11
Garage
- Dimensions: 19 x 20
Great room
- Dimensions: 19 x 19
Other
- Dimensions: 25 x 21
Heating
- Central
Cooling
- Ceiling Fan(s), Central Air
Appliances
- Included: Dishwasher, Disposal, Dryer, Grill - Gas, Instant Hot Water, Microwave, Range, Refrigerator/Icemaker, Self Cleaning Oven, Washer
- Laundry: Inside
Features
- Built-In Cabinets, Closet Cabinets, Fireplace, Foyer, French Doors, Pantry, Smoke Detectors, Wired for Sound, Walk-In Closet(s), Window Coverings, Zero/Corner Door Sliders, Den - Study, Great Room, Guest Bath, Guest Room, Laundry in Residence, Screened Lanai/Porch
- Flooring: Laminate, Tile
- Doors: French Doors, Zero/Corner Door Sliders
- Windows: Window Coverings, Shutters - Manual, Shutters - Screens/Fabric
- Has fireplace: Yes
Interior area
- Total structure area: 2,422
- Total interior livable area: 2,000 sqft
Video & virtual tour
Property
Parking
- Total spaces: 2
- Parking features: Attached
- Attached garage spaces: 2
Features
- Stories: 1
- Patio & porch: Screened Lanai/Porch
- Exterior features: Outdoor Kitchen
- Has private pool: Yes
- Pool features: Community, In Ground, Concrete, Equipment Stays, Electric Heat, Salt Water, Screen Enclosure
- Spa features: Community
- Has view: Yes
- View description: Landscaped Area, Preserve
- Waterfront features: None
Lot
- Size: 8,999.5 Square Feet
- Features: Regular
Details
- Additional structures: Cabana, Tennis Court(s), Outdoor Kitchen
- Parcel number: 244626L40100B.1750
- Zoning: RPD
Construction
Type & style
- Home type: SingleFamily
- Architectural style: Ranch
- Property subtype: Single Family Residence
Materials
- Block, Stucco
- Foundation: Concrete Block
- Roof: Tile
Condition
- New construction: No
- Year built: 2019
Utilities & green energy
- Water: Central
Community & HOA
Community
- Features: Clubhouse, Park, Pool, Dog Park, Fitness Center, Restaurant, Sidewalks, Street Lights, Tennis Court(s), Gated
- Security: Smoke Detector(s), Gated Community
- Subdivision: THE PLACE AT CORKSCREW
HOA
- Has HOA: Yes
- Amenities included: Basketball Court, Bocce Court, Cabana, Clubhouse, Park, Pool, Community Room, Spa/Hot Tub, Dog Park, Fitness Center, Pickleball, Play Area, Private Membership, Restaurant, Sidewalk, Streetlight, Tennis Court(s), Underground Utility, Volleyball
- HOA fee: $5,460 annually
Location
- Region: Estero
Financial & listing details
- Price per square foot: $362/sqft
- Tax assessed value: $627,826
- Annual tax amount: $8,998
- Date on market: 8/25/2025
- Lease term: Buyer Finance/Cash
- Road surface type: Paved