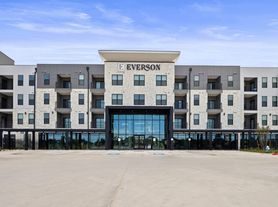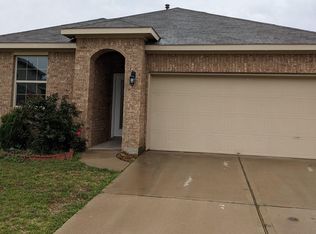This updated single family home (left side of Duplex) offers 3 beds 2 bath with spacious living room. This home has lots of natural lights, updated items such as luxury vinyl plan flooring throughout which will be an ideal to maintain well. Updated bathroom countertop, and kitchen countertops. This home is located in close proximity to medical center, shopping, dining, restaurants, parks, and high way I-10. A large backyard for family entertainment. Washer, dryer, and refrigerator are included. It has its own drive way that fits at least 5, plus 2 on the street. Please call your real estate agent to schedule a tour today!
Copyright notice - Data provided by HAR.com 2022 - All information provided should be independently verified.
Apartment for rent
$1,850/mo
19411 Lazy Valley Dr, Katy, TX 77449
3beds
1,345sqft
Price may not include required fees and charges.
Multifamily
Available now
No pets
Electric
Electric dryer hookup laundry
2 Parking spaces parking
Natural gas, fireplace
What's special
Lots of natural lightUpdated bathroom countertop
- 37 days
- on Zillow |
- -- |
- -- |
Travel times
Looking to buy when your lease ends?
Consider a first-time homebuyer savings account designed to grow your down payment with up to a 6% match & 3.83% APY.
Facts & features
Interior
Bedrooms & bathrooms
- Bedrooms: 3
- Bathrooms: 2
- Full bathrooms: 2
Heating
- Natural Gas, Fireplace
Cooling
- Electric
Appliances
- Included: Oven, Range
- Laundry: Electric Dryer Hookup, Hookups, Washer Hookup
Features
- All Bedrooms Down
- Has fireplace: Yes
Interior area
- Total interior livable area: 1,345 sqft
Property
Parking
- Total spaces: 2
- Parking features: Covered
- Details: Contact manager
Features
- Stories: 1
- Exterior features: All Bedrooms Down, Electric Dryer Hookup, Heating: Gas, No Garage, Pets - No, Washer Hookup
Details
- Parcel number: 1146680100044
Construction
Type & style
- Home type: MultiFamily
- Property subtype: MultiFamily
Condition
- Year built: 1980
Building
Management
- Pets allowed: No
Community & HOA
Location
- Region: Katy
Financial & listing details
- Lease term: Long Term
Price history
| Date | Event | Price |
|---|---|---|
| 8/28/2025 | Listed for rent | $1,850$1/sqft |
Source: | ||
| 7/30/2025 | Pending sale | $202,500$151/sqft |
Source: | ||
| 7/24/2025 | Price change | $202,500+1.8%$151/sqft |
Source: | ||
| 6/24/2025 | Price change | $199,000-2.5%$148/sqft |
Source: | ||
| 6/7/2025 | Listed for sale | $204,000$152/sqft |
Source: | ||

