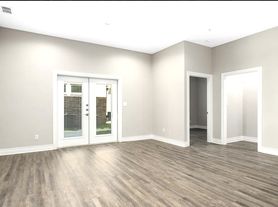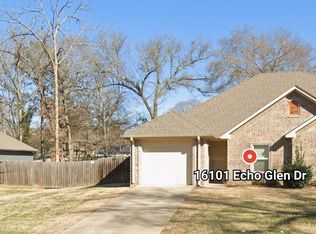Step inside to an inviting open floor plan bathed in calming, neutral colors. Sleek Flooring: Enjoy durable, low-maintenance vinyl wood-look plank flooring throughoutabsolutely no carpet!
The kitchen offers an abundance of cabinet space and comes fully equipped with all standard appliances (fridge, oven/stove, dishwasher, and microwave included). The master suite features elegant tiered ceilings and a huge walk-in closet. All bedrooms offer great storage.
A dedicated laundry room and walk-in closets complete the functional layout. Enjoy the outdoors on your spacious covered patio and relax in the privacy-fenced backyard. Front yard landscaping is included in the lease and paid by the owner! (Tenants are responsible for backyard maintenance).
Located in the Tyler ISD (Owens, Hubbard, and Robert E. Lee), this desirable home will lease fast. Schedule your tour today!
(Tenant to provide washer and dryer.)
Disclaimer: The pictures you see are pictures from a neighboring unit. Please note that the interior and exterior finishings may vary throughout each unit.
No satellite dishes allowed attached to the property- must be pole mounted in back yard, not visible from the front of the property.
**PLEASE DO NOT ATTEMPT TO SEE INSIDE THIS HOME WITHOUT AN APPOINTMENT**
This property is currently occupied. Guided tours are available Monday through Friday from 9 a.m. to 5 p.m., with a 24-hour notice requirement.
Navigate to the "Prospective Tenants" section and click "Rental Policies" to preview our downloadable PDF.
Tenants are responsible for all utilities
*We do not accept government housing*
*Pricing and availability are subject to change without notice
*Application fees are non-refundable. The deposit is due within 24 hours of approval.
Rest assured, we meticulously prepare each home between tenants to ensure it's fresh and ready for you to make your new home!
Townhouse for rent
$1,695/mo
19412 King Ranch Dr, Flint, TX 75762
4beds
1,702sqft
Townhouse
Available Wed Dec 10 2025
$1,200 Deposit & fees
-- Pets
-- A/C
-- Laundry
Attached garage parking
-- Heating
What's special
Inviting open floor planSleek flooringElegant tiered ceilingsGreat storageHuge walk-in closetWalk-in closetsSpacious covered patio
- 15 days |
- -- |
- -- |
Travel times
Facts & features
Interior
Bedrooms & bathrooms
- Bedrooms: 4
- Bathrooms: 2
- Full bathrooms: 2
Appliances
- Included: Dishwasher, Microwave, Refrigerator
Features
- Walk In Closet
Interior area
- Total interior livable area: 1,702 sqft
Property
Parking
- Parking features: Attached
- Has attached garage: Yes
- Details: Contact manager
Features
- Exterior features: Basic Landscaping Provided by Owner, Landscaping included in rent, No Utilities Included - Tenant to set up all in their own name, No Utilities included in rent, Oven/Stove, Sat TV not included in rent, Sprinkler System, Walk In Closet, Wooden Fenced Backyard
Details
- Parcel number: 179935000100020000
Construction
Type & style
- Home type: Townhouse
- Property subtype: Townhouse
Community & HOA
Location
- Region: Flint
Financial & listing details
- Lease term: Contact For Details
Price history
| Date | Event | Price |
|---|---|---|
| 10/21/2025 | Listed for rent | $1,695+6.3%$1/sqft |
Source: Zillow Rentals | ||
| 8/24/2018 | Listing removed | $1,595$1/sqft |
Source: NWP Management & Brokerage | ||
| 7/9/2018 | Listed for rent | $1,595+6.7%$1/sqft |
Source: NWP Management & Brokerage | ||
| 5/31/2017 | Listing removed | $1,495$1/sqft |
Source: NWP Management | ||
| 5/22/2017 | Price change | $1,495-6.3%$1/sqft |
Source: Zillow Rental Manager | ||

