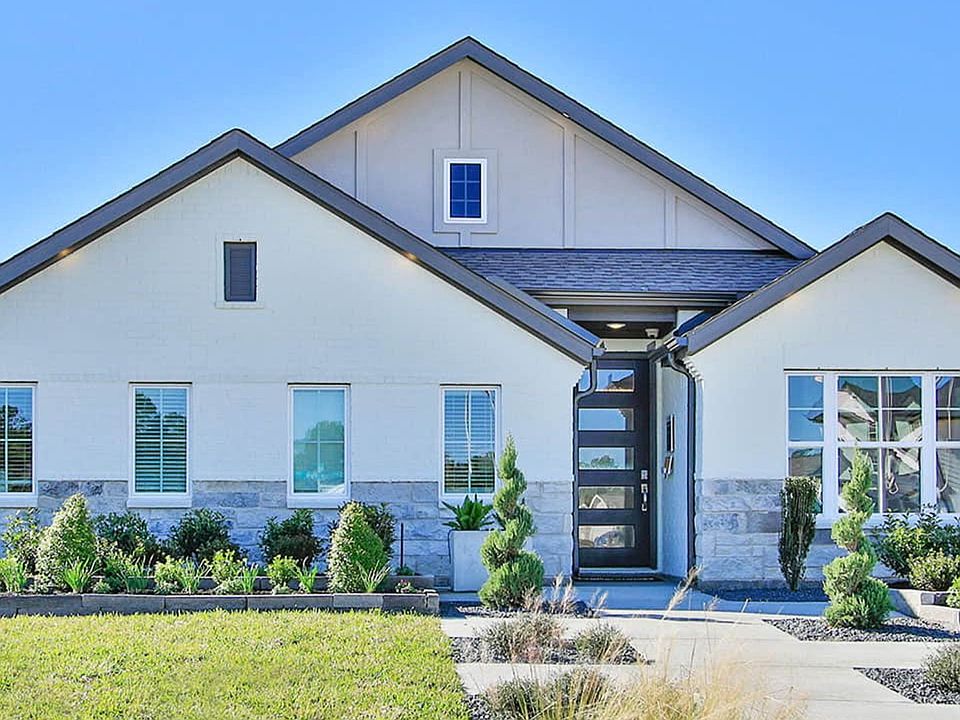Welcome to Cypress Green, a vibrant master-planned community located in the charming town of Hockley, TX! This growing neighborhood offers a peaceful, small-town atmosphere combined with modern convenience. With easy access to HWY 290 and HWY 249, commuting is a breeze, and you're just minutes from top-rated schools, shopping centers, dining, and outdoor recreation. This STUNNING new construction Fiji plan offers 3 bedrooms, 2 full baths, a private study & a 2-car garage. Designed with an open layout, this home is perfect for entertaining—seamlessly connecting the kitchen, living, and dining areas. The kitchen features elegant granite countertops, custom cabinetry, and durable laminate flooring throughout the main areas. Unwind in the spacious primary suite, complete with a large walk-in closet, dual sinks & a luxurious shower. Outdoor living is made easy with an extended covered patio, full yard sod, and an automatic sprinkler system. This home is move-in ready!
New construction
Special offer
$313,990
19415 Valletta Green Dr, Hockley, TX 77447
3beds
2,008sqft
Single Family Residence
Built in 2025
5,780.41 Square Feet Lot
$306,100 Zestimate®
$156/sqft
$133/mo HOA
What's special
Extended covered patioDurable laminate flooringLarge walk-in closetAutomatic sprinkler systemDual sinksCustom cabinetryFull yard sod
Call: (936) 297-4143
- 137 days |
- 101 |
- 4 |
Zillow last checked: 7 hours ago
Listing updated: October 31, 2025 at 10:28am
Listed by:
April Maki TREC #0524758 512-894-8910,
BrightLand Homes Brokerage
Source: HAR,MLS#: 71137377
Travel times
Schedule tour
Select your preferred tour type — either in-person or real-time video tour — then discuss available options with the builder representative you're connected with.
Facts & features
Interior
Bedrooms & bathrooms
- Bedrooms: 3
- Bathrooms: 2
- Full bathrooms: 2
Rooms
- Room types: Family Room, Utility Room
Primary bathroom
- Features: Primary Bath: Double Sinks, Primary Bath: Shower Only, Secondary Bath(s): Tub/Shower Combo
Kitchen
- Features: Kitchen Island, Kitchen open to Family Room, Pantry
Heating
- Natural Gas
Cooling
- Ceiling Fan(s), Electric
Appliances
- Included: ENERGY STAR Qualified Appliances, Disposal, Gas Oven, Microwave, Gas Range, Dishwasher
- Laundry: Electric Dryer Hookup, Washer Hookup
Features
- Formal Entry/Foyer, High Ceilings, En-Suite Bath, Primary Bed - 1st Floor, Walk-In Closet(s)
- Flooring: Carpet, Laminate, Tile
- Doors: Insulated Doors
Interior area
- Total structure area: 2,008
- Total interior livable area: 2,008 sqft
Property
Parking
- Total spaces: 2
- Parking features: Attached
- Attached garage spaces: 2
Features
- Stories: 1
- Patio & porch: Covered
- Exterior features: Sprinkler System
- Fencing: Back Yard
Lot
- Size: 5,780.41 Square Feet
- Dimensions: 45 x 127
- Features: Back Yard, Subdivided, 0 Up To 1/4 Acre
Construction
Type & style
- Home type: SingleFamily
- Architectural style: Traditional
- Property subtype: Single Family Residence
Materials
- Brick, Stone, Wood Siding
- Foundation: Slab
- Roof: Composition
Condition
- New construction: Yes
- Year built: 2025
Details
- Builder name: Brightland Homes
Utilities & green energy
- Water: Water District
Green energy
- Green verification: HERS Index Score
- Energy efficient items: Attic Vents, Thermostat, Lighting, HVAC, HVAC>13 SEER, Insulation
Community & HOA
Community
- Subdivision: Cypress Green
HOA
- Has HOA: Yes
- HOA fee: $1,597 annually
Location
- Region: Hockley
Financial & listing details
- Price per square foot: $156/sqft
- Date on market: 6/16/2025
- Listing terms: Cash,Conventional,FHA,VA Loan
About the community
PoolPlaygroundTennisBasketball+ 5 more
Your new home awaits in the serene, master-planned community of Cypress Green in Hockley, Texas - where DRB Homes stands apart as the only premium builder offering full personalization, with homes starting in the $290s.
Cypress Green invites you to enjoy a connected, family-friendly atmosphere surrounded by open green spaces and community gathering spots. Spend sunny afternoons at the splash pad, meet neighbors at the clubhouse, or relax in the tranquil outdoor areas that define this welcoming community. Every detail is designed to make life more enjoyable, from safe sidewalks for evening strolls to spacious recreation zones for family fun.
Located just minutes from Highway 290 and Highway 249, Cypress Green offers an ideal balance between peaceful suburban living and easy access to Houston's dynamic energy. Whether you're commuting to work, heading into the city for fine dining and entertainment, or exploring local attractions, everything you need is close to home. Experience authentic Texas fun at the nearby Oil Ranch or unwind at the community center.
Cypress Green's collection of new homes showcases a range of thoughtfully crafted one- and two-story floor plans, each featuring open-concept living spaces designed for connection and comfort. Every home includes a two-car garage, spacious bedrooms, luxury kitchens with stylish finishes, and generous closets offering both function and flexibility.
Discover the charm and comfort of Cypress Green, where everyday living feels peaceful yet connected, and where your dream home becomes a reality in one of Hockley's most desirable new communities.
DRB Advantage: Up to $20,000 Flex Cash
Move In Quick with Rates Options as Low as 2.99% | 5.883% APR* or Up to $20,000 Flex Cash! Use Toward Closing Costs and Rate Buydown View Homes! Build New with Up to $30,000 Flex Cash! Design and Structural Choices, Closing Costs, and Rate BuydownSource: DRB Homes

