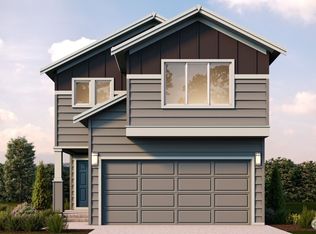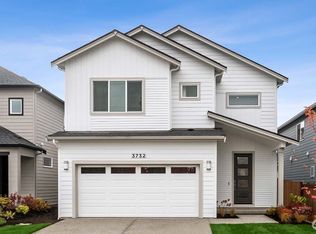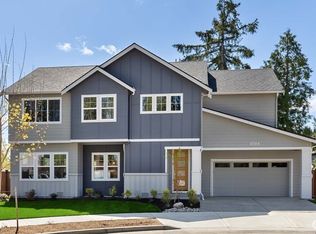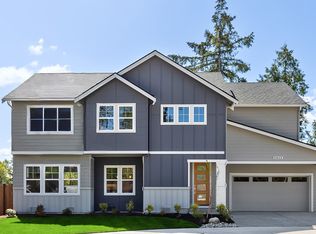Sold
Listed by:
Yesay Semerjian,
Redfin,
Troy M. Lehman,
Redfin
Bought with: Redfin
$1,199,999
19419 Grannis Road, Bothell, WA 98012
4beds
3,986sqft
Single Family Residence
Built in 1966
1.42 Acres Lot
$1,181,400 Zestimate®
$301/sqft
$6,078 Estimated rent
Home value
$1,181,400
$1.10M - $1.26M
$6,078/mo
Zestimate® history
Loading...
Owner options
Explore your selling options
What's special
Discover two iconic single-family homes on a lush, private 1.4+ acre wooded lot, both thoughtfully designed by renowned UW architects Lionel “Spike” Pries and Bob Shields. Featuring soaring 16' vaulted ceilings, three bedrooms, and a stunning pool, these residences offer an extraordinary mix of classic design and modern living. With plenty of space, they’re ideal for first-time buyers or savvy investors with potential to add additional homes. Conveniently located near major employers, schools, and amenities, this unique property is truly a must-see opportunity.
Zillow last checked: 8 hours ago
Listing updated: December 01, 2025 at 04:04am
Listed by:
Yesay Semerjian,
Redfin,
Troy M. Lehman,
Redfin
Bought with:
Pauline Corbett, 106034
Redfin
Source: NWMLS,MLS#: 2420444
Facts & features
Interior
Bedrooms & bathrooms
- Bedrooms: 4
- Bathrooms: 6
- Full bathrooms: 4
- 3/4 bathrooms: 1
- 1/2 bathrooms: 1
- Main level bathrooms: 3
- Main level bedrooms: 2
Primary bedroom
- Level: Main
Bedroom
- Level: Main
Bedroom
- Level: Lower
Bathroom full
- Level: Main
Bathroom full
- Level: Main
Bathroom three quarter
- Level: Lower
Other
- Level: Main
Dining room
- Level: Main
Entry hall
- Level: Main
Kitchen without eating space
- Level: Main
Kitchen without eating space
- Level: Main
Kitchen without eating space
- Level: Lower
Living room
- Level: Main
Living room
- Level: Main
Living room
- Level: Lower
Heating
- Fireplace, 90%+ High Efficiency, Baseboard, Forced Air, Electric, Natural Gas
Cooling
- Central Air, Forced Air
Appliances
- Included: Dishwasher(s), Disposal, Dryer(s), Microwave(s), Refrigerator(s), Stove(s)/Range(s), Washer(s), Garbage Disposal, Water Heater: 1 Gas, Water Heater: 1 Electric, Water Heater Location: Storage Room
Features
- Bath Off Primary, Ceiling Fan(s)
- Flooring: Bamboo/Cork, Ceramic Tile, Marble, Vinyl, Carpet
- Doors: French Doors
- Windows: Skylight(s)
- Basement: Finished
- Number of fireplaces: 3
- Fireplace features: Gas, Lower Level: 1, Main Level: 2, Fireplace
Interior area
- Total structure area: 3,986
- Total interior livable area: 3,986 sqft
Property
Parking
- Total spaces: 4
- Parking features: Detached Carport
- Carport spaces: 4
Features
- Levels: One and One Half
- Stories: 1
- Entry location: Main
- Patio & porch: Bath Off Primary, Ceiling Fan(s), Fireplace, French Doors, Hot Tub/Spa, Skylight(s), Vaulted Ceiling(s), Water Heater, Wet Bar, Wine/Beverage Refrigerator
- Pool features: In Ground, In-Ground
- Has spa: Yes
- Spa features: Indoor
- Has view: Yes
- View description: Territorial
Lot
- Size: 1.42 Acres
- Features: Cul-De-Sac, Open Lot, Paved, Secluded, Value In Land, Cable TV, Deck, Fenced-Partially, Gas Available, High Speed Internet, Hot Tub/Spa
- Topography: Partial Slope,Steep Slope,Terraces
- Residential vegetation: Brush, Garden Space, Wooded
Details
- Additional structures: ADU Beds: 1, ADU Baths: 2
- Parcel number: 27051700403000
- Zoning description: Jurisdiction: County
- Special conditions: Standard
Construction
Type & style
- Home type: SingleFamily
- Property subtype: Single Family Residence
Materials
- Brick, Cement/Concrete, Wood Siding, Wood Products
- Foundation: Poured Concrete
- Roof: Composition
Condition
- Year built: 1966
- Major remodel year: 1966
Utilities & green energy
- Electric: Company: PUD Electric
- Sewer: Septic Tank, Company: Septic
- Water: Public, Company: Alderwood Water
- Utilities for property: Comcast, Ziply
Community & neighborhood
Location
- Region: Bothell
- Subdivision: North Creek
HOA & financial
Other financial information
- Total actual rent: 4050
Other
Other facts
- Listing terms: Cash Out,Conventional
- Cumulative days on market: 37 days
Price history
| Date | Event | Price |
|---|---|---|
| 10/31/2025 | Sold | $1,199,999$301/sqft |
Source: | ||
| 9/19/2025 | Pending sale | $1,199,999$301/sqft |
Source: | ||
| 9/11/2025 | Price change | $1,199,999-4%$301/sqft |
Source: | ||
| 9/2/2025 | Price change | $1,250,000-3.8%$314/sqft |
Source: | ||
| 8/13/2025 | Listed for sale | $1,300,000+108%$326/sqft |
Source: | ||
Public tax history
| Year | Property taxes | Tax assessment |
|---|---|---|
| 2024 | $8,224 +5.4% | $912,700 +5.4% |
| 2023 | $7,804 -2.5% | $866,300 -12.6% |
| 2022 | $8,008 +9.4% | $991,600 +37.6% |
Find assessor info on the county website
Neighborhood: 98012
Nearby schools
GreatSchools rating
- 8/10Canyon Creek Elementary SchoolGrades: PK-5Distance: 1.1 mi
- 7/10Skyview Middle SchoolGrades: 6-8Distance: 1.2 mi
- 8/10North Creek High SchoolGrades: 9-12Distance: 0.4 mi
Schools provided by the listing agent
- Middle: Canyon Park Middle School
Source: NWMLS. This data may not be complete. We recommend contacting the local school district to confirm school assignments for this home.
Get a cash offer in 3 minutes
Find out how much your home could sell for in as little as 3 minutes with a no-obligation cash offer.
Estimated market value$1,181,400
Get a cash offer in 3 minutes
Find out how much your home could sell for in as little as 3 minutes with a no-obligation cash offer.
Estimated market value
$1,181,400



