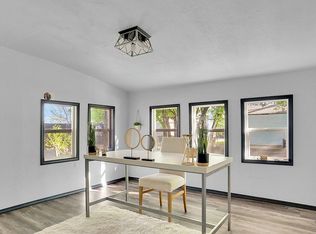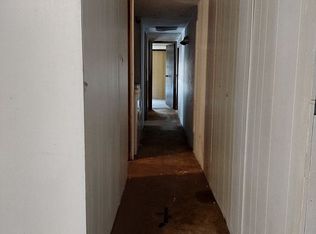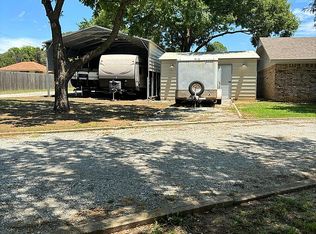Sold for $230,000 on 05/21/24
$230,000
1942 10th Ave NW, Ardmore, OK 73401
3beds
1,591sqft
SingleFamily
Built in 1975
0.27 Acres Lot
$231,300 Zestimate®
$145/sqft
$1,434 Estimated rent
Home value
$231,300
$217,000 - $247,000
$1,434/mo
Zestimate® history
Loading...
Owner options
Explore your selling options
What's special
Welcome home! Make this “must see” updated 3 bedroom/2bath/2 car garage brick house located on a corner lot in the Western Heights addition and Plainview School District. Built in 1975, this 1591 sq ft house features: a formal dining room, custom kitchen, spacious living room with a vaulted ceiling and cozy wood burning fireplace, ceramic tile floors in living, dining, kitchen and bathrooms. There are numerous remote controlled ceiling fans. The large storage building is wired for 110/220 and there is an in-ground storm shelter.
What’s new: •HVAC <2 yrs •roof <5 yrs •refrigerator <5 yrs •dishwasher and garage door opener <1 yr •interior paint within the last 5 yrs
The lovely landscaped yard <5 yrs features a privacy fence <5 yrs with an enlarged patio and pergola. Great space for “firepit” evenings with family and friends! (fire pit not included)
Facts & features
Interior
Bedrooms & bathrooms
- Bedrooms: 3
- Bathrooms: 2
- Full bathrooms: 2
Heating
- Forced air, Gas
Cooling
- Central
Appliances
- Included: Dishwasher, Garbage disposal, Microwave, Range / Oven, Refrigerator
Features
- Flooring: Tile, Carpet
- Has fireplace: Yes
Interior area
- Total interior livable area: 1,591 sqft
Property
Parking
- Parking features: Garage - Attached
Features
- Exterior features: Vinyl, Brick
- Has view: Yes
- View description: None
Lot
- Size: 0.27 Acres
Details
- Parcel number: 100009269
Construction
Type & style
- Home type: SingleFamily
Materials
- masonry
- Foundation: Concrete
- Roof: Composition
Condition
- Year built: 1975
Community & neighborhood
Location
- Region: Ardmore
Price history
| Date | Event | Price |
|---|---|---|
| 5/21/2024 | Sold | $230,000-5%$145/sqft |
Source: Public Record | ||
| 1/16/2024 | Listing removed | -- |
Source: Owner | ||
| 10/15/2023 | Listed for sale | $242,000+75.4%$152/sqft |
Source: Owner | ||
| 11/13/2018 | Sold | $138,000-1.4%$87/sqft |
Source: | ||
| 10/24/2018 | Pending sale | $140,000$88/sqft |
Source: RE/MAX Master Associates #34596 | ||
Public tax history
| Year | Property taxes | Tax assessment |
|---|---|---|
| 2024 | $1,641 +1% | $17,441 |
| 2023 | $1,625 +3.4% | $17,441 +0% |
| 2022 | $1,572 -5.2% | $17,440 |
Find assessor info on the county website
Neighborhood: 73401
Nearby schools
GreatSchools rating
- 4/10Charles Evans Elementary SchoolGrades: 1-5Distance: 3.1 mi
- 3/10Ardmore Middle SchoolGrades: 7-8Distance: 2.4 mi
- 3/10Ardmore High SchoolGrades: 9-12Distance: 2.7 mi

Get pre-qualified for a loan
At Zillow Home Loans, we can pre-qualify you in as little as 5 minutes with no impact to your credit score.An equal housing lender. NMLS #10287.


