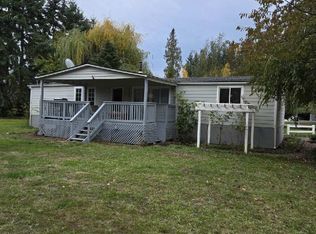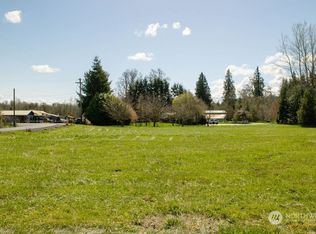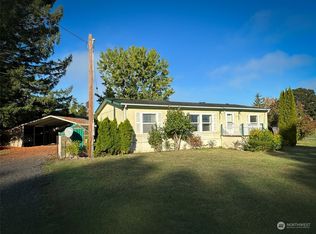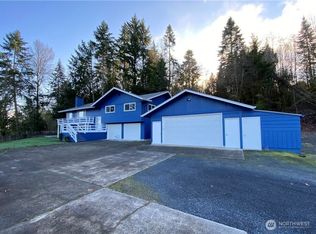Sold
Listed by:
Kimberly Marie Witham,
Olympic Sotheby's Int'l Realty
Bought with: Keller Williams Rty Tacoma
$475,025
1942 17 Rice Road #17, Chehalis, WA 98532
3beds
1,588sqft
Manufactured On Land
Built in 1980
7.68 Acres Lot
$474,100 Zestimate®
$299/sqft
$-- Estimated rent
Home value
$474,100
$412,000 - $545,000
Not available
Zestimate® history
Loading...
Owner options
Explore your selling options
What's special
Escape to your own private retreat! This charming 3-bedroom, 2-bath PLUS large bonus room offers over 1,588 +/- sq ft of cozy living space, perfectly situated on a picturesque 7.68-acre parcel. Bring your animals and green thumb—there’s plenty of room to roam, garden, and enjoy the outdoors. The large barn and shop provide endless possibilities for storage, hobbies, or projects. Cool off during warm summer days with river access just steps away. Embrace the serenity of country living while staying close to everything you need. Don’t miss this unique opportunity!
Zillow last checked: 8 hours ago
Listing updated: August 02, 2025 at 04:03am
Listed by:
Kimberly Marie Witham,
Olympic Sotheby's Int'l Realty
Bought with:
Anna E. Matsunaga, 24193
Keller Williams Rty Tacoma
Samuel Matsunaga, 20108402
Keller Williams Rty Tacoma
Source: NWMLS,MLS#: 2325442
Facts & features
Interior
Bedrooms & bathrooms
- Bedrooms: 3
- Bathrooms: 2
- 3/4 bathrooms: 2
- Main level bathrooms: 2
- Main level bedrooms: 3
Primary bedroom
- Level: Main
Bedroom
- Level: Main
Bedroom
- Level: Main
Bathroom three quarter
- Level: Main
Bathroom three quarter
- Level: Main
Other
- Level: Main
Dining room
- Level: Main
Entry hall
- Level: Main
Great room
- Level: Main
Kitchen with eating space
- Level: Main
Heating
- Fireplace, Heat Pump, Electric
Cooling
- Heat Pump, None
Appliances
- Included: Dishwasher(s), Dryer(s), Refrigerator(s), Stove(s)/Range(s), Washer(s), Water Heater: Electric
Features
- Bath Off Primary, Dining Room
- Flooring: Engineered Hardwood, Hardwood, Vinyl, Carpet
- Basement: None
- Number of fireplaces: 1
- Fireplace features: Wood Burning, Main Level: 1, Fireplace
Interior area
- Total structure area: 1,588
- Total interior livable area: 1,588 sqft
Property
Parking
- Total spaces: 2
- Parking features: Driveway, Detached Garage, RV Parking
- Garage spaces: 2
Features
- Levels: One
- Stories: 1
- Entry location: Main
- Patio & porch: Bath Off Primary, Dining Room, Fireplace, Hot Tub/Spa, Water Heater
- Has spa: Yes
- Spa features: Indoor
- Has view: Yes
- View description: Territorial
- Waterfront features: Medium Bank
Lot
- Size: 7.68 Acres
- Features: Dead End Street, Barn, Deck, Fenced-Partially, Gated Entry, High Speed Internet, Outbuildings, RV Parking, Shop
- Topography: Level
- Residential vegetation: Brush, Garden Space, Pasture
Details
- Parcel number: 017667002000
- Special conditions: Standard
Construction
Type & style
- Home type: MobileManufactured
- Property subtype: Manufactured On Land
Materials
- Metal/Vinyl
- Roof: Composition
Condition
- Year built: 1980
Utilities & green energy
- Electric: Company: Lewis County PUD
- Sewer: Septic Tank, Company: SEPTIC
- Water: Individual Well, Company: WELL
Community & neighborhood
Location
- Region: Chehalis
- Subdivision: Chehalis
Other
Other facts
- Body type: Double Wide
- Listing terms: Cash Out,Conventional,FHA,VA Loan
- Road surface type: Dirt
- Cumulative days on market: 36 days
Price history
| Date | Event | Price |
|---|---|---|
| 7/2/2025 | Sold | $475,025+0%$299/sqft |
Source: | ||
| 3/1/2025 | Pending sale | $475,000$299/sqft |
Source: | ||
| 1/25/2025 | Listed for sale | $475,000$299/sqft |
Source: | ||
Public tax history
Tax history is unavailable.
Neighborhood: 98532
Nearby schools
GreatSchools rating
- NAJames W Lintott Elementary SchoolGrades: PK-2Distance: 1.1 mi
- 6/10Chehalis Middle SchoolGrades: 6-8Distance: 1.3 mi
- 8/10W F West High SchoolGrades: 9-12Distance: 1.3 mi



