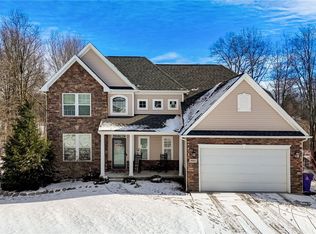Sold for $425,000 on 07/11/23
$425,000
1942 Cyprus Cir, Kent, OH 44240
5beds
4,262sqft
Single Family Residence
Built in 2011
0.32 Acres Lot
$458,300 Zestimate®
$100/sqft
$3,910 Estimated rent
Home value
$458,300
$435,000 - $481,000
$3,910/mo
Zestimate® history
Loading...
Owner options
Explore your selling options
What's special
5 bedroom/3.5 bath colonial located in Field LSD. This home has everything! LVP flooring throughout entire first floor (2023). Large foyer leads to office, family room, and formal dining room. The open floor plan includes a chef's kitchen with massive island, double ovens, granite sink, wine fridge, pantry and ample cabinet space! Living room is anchored by a gas fireplace. The light filled, vaulted morning room leads to the large deck which overlooks the fully fenced backyard. Upstairs there are 4 bedrooms, hall bath with double sinks. The master suite features a seating area, custom built closet, newly remodeled bath with custom built tiled walk in shower with river rock floors (2023)! The walkout basement has been expertly designed and includes a theater room (equipment stays), large 5th bedroom (2 egress windows), bathroom with heated floors and tiled walk in shower, and rec room with built ins. Do not miss this one!
Zillow last checked: 8 hours ago
Listing updated: August 26, 2023 at 03:06pm
Listing Provided by:
Anna Graham (234)251-0555sales@teamstearn.com,
RE/MAX Trends Realty
Bought with:
Joseph A Zingales, 2013000048
Berkshire Hathaway HomeServices Professional Realty
Jose Salerno, 2014001825
Berkshire Hathaway HomeServices Professional Realty
Source: MLS Now,MLS#: 4463521 Originating MLS: Stark Trumbull Area REALTORS
Originating MLS: Stark Trumbull Area REALTORS
Facts & features
Interior
Bedrooms & bathrooms
- Bedrooms: 5
- Bathrooms: 4
- Full bathrooms: 3
- 1/2 bathrooms: 1
- Main level bathrooms: 1
Primary bedroom
- Description: Flooring: Carpet
- Features: Window Treatments
- Level: Second
- Dimensions: 16.00 x 19.00
Bedroom
- Description: Flooring: Carpet
- Features: Window Treatments
- Level: Second
- Dimensions: 11.00 x 12.00
Bedroom
- Description: Flooring: Carpet
- Features: Window Treatments
- Level: Second
- Dimensions: 11.00 x 12.00
Bedroom
- Description: Flooring: Carpet
- Level: Basement
Bedroom
- Description: Flooring: Carpet
- Features: Window Treatments
- Level: Second
- Dimensions: 11.00 x 14.00
Bonus room
- Description: Flooring: Carpet
- Level: Basement
Dining room
- Description: Flooring: Luxury Vinyl Tile
- Level: First
- Dimensions: 12.00 x 16.00
Entry foyer
- Description: Flooring: Luxury Vinyl Tile
- Level: First
- Dimensions: 9.00 x 11.00
Family room
- Description: Flooring: Luxury Vinyl Tile
- Features: Window Treatments
- Level: First
- Dimensions: 10.00 x 19.00
Great room
- Description: Flooring: Luxury Vinyl Tile
- Features: Fireplace, Window Treatments
- Level: First
- Dimensions: 12.00 x 15.00
Kitchen
- Description: Flooring: Luxury Vinyl Tile
- Level: First
- Dimensions: 10.00 x 15.00
Media room
- Description: Flooring: Carpet
- Level: Basement
Office
- Description: Flooring: Luxury Vinyl Tile
- Level: First
- Dimensions: 9.00 x 11.00
Recreation
- Description: Flooring: Luxury Vinyl Tile
- Level: Basement
Sitting room
- Description: Flooring: Luxury Vinyl Tile
- Level: First
- Dimensions: 10.00 x 18.00
Heating
- Forced Air, Gas
Cooling
- Central Air
Appliances
- Included: Cooktop, Dishwasher, Disposal, Microwave, Oven, Refrigerator
Features
- Wired for Sound
- Basement: Full,Finished,Sump Pump
- Number of fireplaces: 1
Interior area
- Total structure area: 4,262
- Total interior livable area: 4,262 sqft
- Finished area above ground: 2,962
- Finished area below ground: 1,300
Property
Parking
- Total spaces: 2
- Parking features: Attached, Drain, Electricity, Garage, Paved, Water Available
- Attached garage spaces: 2
Features
- Levels: Two
- Stories: 2
- Patio & porch: Deck
- Fencing: Full
Lot
- Size: 0.32 Acres
Details
- Parcel number: 040430000016007
Construction
Type & style
- Home type: SingleFamily
- Architectural style: Colonial
- Property subtype: Single Family Residence
Materials
- Brick, Vinyl Siding
- Roof: Asphalt,Fiberglass
Condition
- Year built: 2011
Utilities & green energy
- Sewer: Public Sewer
- Water: Public
Community & neighborhood
Security
- Security features: Smoke Detector(s)
Location
- Region: Kent
- Subdivision: Whispering Woods Sub Ph 1
HOA & financial
HOA
- Has HOA: Yes
- HOA fee: $325 annually
- Services included: Association Management, Insurance, Reserve Fund
- Association name: Whispering Woods
Other
Other facts
- Listing terms: Cash,Conventional,FHA,VA Loan
Price history
| Date | Event | Price |
|---|---|---|
| 7/11/2023 | Sold | $425,000+1.2%$100/sqft |
Source: | ||
| 6/26/2023 | Pending sale | $420,000$99/sqft |
Source: | ||
| 6/4/2023 | Contingent | $420,000$99/sqft |
Source: | ||
| 6/4/2023 | Pending sale | $420,000$99/sqft |
Source: | ||
| 6/2/2023 | Listed for sale | $420,000+23.6%$99/sqft |
Source: | ||
Public tax history
| Year | Property taxes | Tax assessment |
|---|---|---|
| 2024 | $6,577 +11.6% | $139,060 +38.8% |
| 2023 | $5,894 -0.3% | $100,210 |
| 2022 | $5,911 +2.4% | $100,210 |
Find assessor info on the county website
Neighborhood: 44240
Nearby schools
GreatSchools rating
- 7/10Brimfield Elementary SchoolGrades: K-5Distance: 1.2 mi
- 7/10Field Middle SchoolGrades: 6-8Distance: 2.4 mi
- 5/10Field High SchoolGrades: 9-12Distance: 2.3 mi
Schools provided by the listing agent
- District: Field LSD - 6703
Source: MLS Now. This data may not be complete. We recommend contacting the local school district to confirm school assignments for this home.
Get a cash offer in 3 minutes
Find out how much your home could sell for in as little as 3 minutes with a no-obligation cash offer.
Estimated market value
$458,300
Get a cash offer in 3 minutes
Find out how much your home could sell for in as little as 3 minutes with a no-obligation cash offer.
Estimated market value
$458,300
